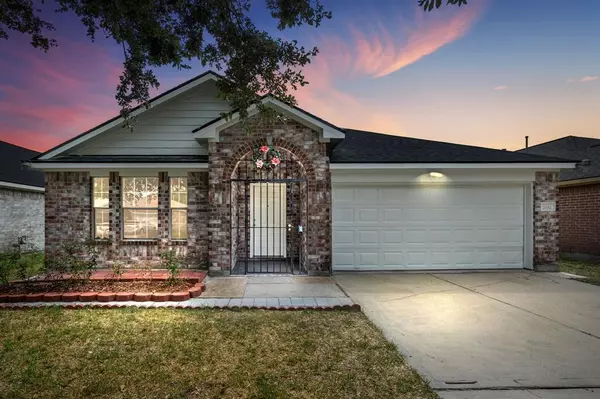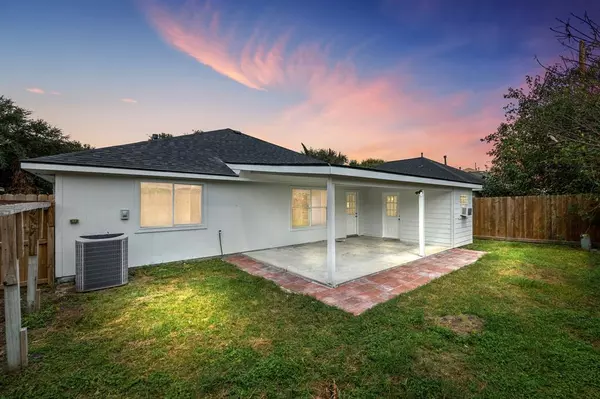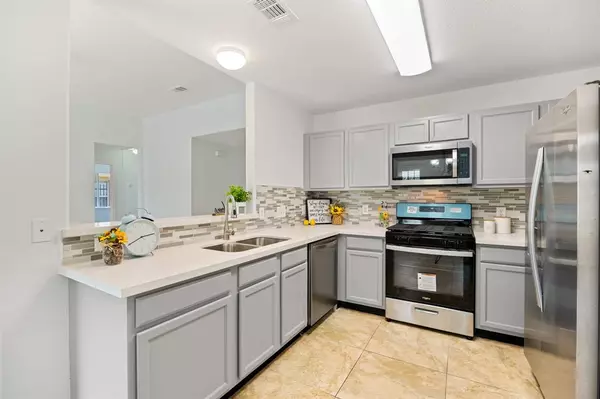For more information regarding the value of a property, please contact us for a free consultation.
2651 Tinas Terrace DR Houston, TX 77038
Want to know what your home might be worth? Contact us for a FREE valuation!

Our team is ready to help you sell your home for the highest possible price ASAP
Key Details
Property Type Single Family Home
Listing Status Sold
Purchase Type For Sale
Square Footage 1,660 sqft
Price per Sqft $144
Subdivision Forestwood
MLS Listing ID 18149415
Sold Date 12/31/24
Style Traditional
Bedrooms 3
Full Baths 2
HOA Fees $20/ann
HOA Y/N 1
Year Built 2006
Annual Tax Amount $5,605
Tax Year 2023
Lot Size 5,526 Sqft
Acres 0.1269
Property Description
Welcome to your new dream home! Discover this charming one-story residence in the Forestwood neighborhood. Inside, updated flooring, new paint, and neutral tones create a welcoming atmosphere throughout the open layout. The kitchen is a chef's delight with granite countertops, new stainless steel appliances, and abundant storage space. A spacious first-floor primary suite awaits, complete with an ensuite bath for added luxury. There are two additional bedrooms and a beautifully upgraded secondary bathroom with stand up shower. Outside, the fenced backyard beckons with a patio, and an additional room with A/C, providing the ideal setting for outdoor gatherings and entertaining. Welcome home to comfort, convenience, and endless possibilities for enjoyment in this meticulously maintained abode. Washer, dryer and refrigerator included! Schedule your tour for your new home today!
Location
State TX
County Harris
Area Aldine Area
Rooms
Bedroom Description All Bedrooms Down,En-Suite Bath,Primary Bed - 1st Floor,Split Plan,Walk-In Closet
Other Rooms 1 Living Area, Breakfast Room, Living Area - 1st Floor, Utility Room in House
Master Bathroom Full Secondary Bathroom Down, Primary Bath: Soaking Tub, Primary Bath: Tub/Shower Combo, Secondary Bath(s): Shower Only
Kitchen Pantry
Interior
Interior Features Dryer Included, Refrigerator Included, Washer Included
Heating Central Gas
Cooling Central Electric
Flooring Tile, Vinyl Plank
Exterior
Exterior Feature Back Yard, Back Yard Fenced, Covered Patio/Deck, Patio/Deck
Parking Features Attached Garage
Garage Spaces 2.0
Garage Description Auto Garage Door Opener, Double-Wide Driveway
Roof Type Composition
Street Surface Concrete
Private Pool No
Building
Lot Description Subdivision Lot
Story 1
Foundation Slab
Lot Size Range 0 Up To 1/4 Acre
Sewer Public Sewer
Water Public Water
Structure Type Brick,Wood
New Construction No
Schools
Elementary Schools Sammons Elementary School
Middle Schools Garcia Middle School (Aldine)
High Schools Eisenhower High School
School District 1 - Aldine
Others
Senior Community No
Restrictions Deed Restrictions
Tax ID 126-285-006-0021
Ownership Full Ownership
Acceptable Financing Cash Sale, Conventional, FHA, VA
Tax Rate 2.7418
Disclosures Sellers Disclosure
Listing Terms Cash Sale, Conventional, FHA, VA
Financing Cash Sale,Conventional,FHA,VA
Special Listing Condition Sellers Disclosure
Read Less

Bought with Texas International Realty



