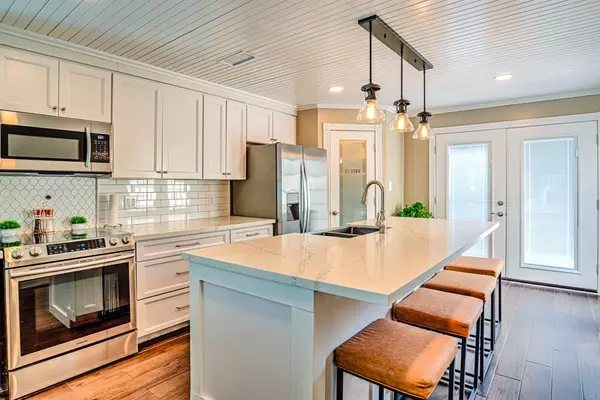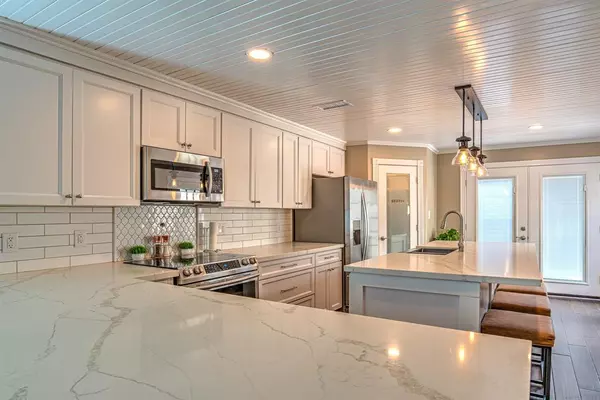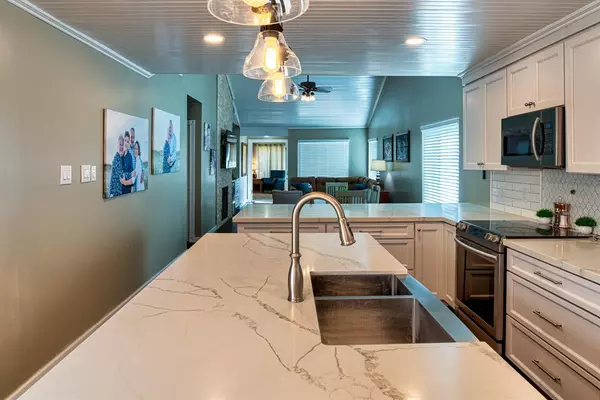For more information regarding the value of a property, please contact us for a free consultation.
11662 Lakeside Park DR #311 Houston, TX 77077
Want to know what your home might be worth? Contact us for a FREE valuation!

Our team is ready to help you sell your home for the highest possible price ASAP
Key Details
Property Type Townhouse
Sub Type Townhouse
Listing Status Sold
Purchase Type For Sale
Square Footage 1,276 sqft
Price per Sqft $167
Subdivision Village Place
MLS Listing ID 45688084
Sold Date 12/19/24
Style Traditional
Bedrooms 2
Full Baths 2
HOA Fees $395/mo
Year Built 1978
Annual Tax Amount $3,107
Tax Year 2023
Lot Size 22.722 Acres
Property Description
This is a two-bedroom two-full bath gem nestled in the center of Village Place in the Energy Corridor. The island kitchen countertops are quartz, appliances are stainless steel and boasts a walk-in pantry. The washer/dryer and fridge (and mini fridge) are included. The floors are tile that look like wood. Carpet was installed in October 2024 in the primary bedroom and closet. The back patio is perfect to dine alfresco. Plumbing is PEX, HVAC on the inside was replaced 3 years ago. Shopping is close by including HEB, Trader Joe's, Lowes, Whole Foods and more. Parking includes a two-car garage and there is plenty of parking for guests out front. Come by and take a look.
Location
State TX
County Harris
Area Energy Corridor
Rooms
Bedroom Description All Bedrooms Down,Primary Bed - 1st Floor,Walk-In Closet
Other Rooms 1 Living Area, Family Room, Living Area - 1st Floor, Living/Dining Combo, Utility Room in House
Master Bathroom Full Secondary Bathroom Down, Primary Bath: Shower Only, Primary Bath: Tub/Shower Combo
Den/Bedroom Plus 2
Kitchen Breakfast Bar, Island w/o Cooktop, Pantry, Walk-in Pantry
Interior
Interior Features High Ceiling, Refrigerator Included, Window Coverings
Heating Central Electric
Cooling Central Electric
Flooring Carpet, Engineered Wood
Fireplaces Number 1
Fireplaces Type Wood Burning Fireplace
Appliance Dryer Included, Washer Included
Dryer Utilities 1
Laundry Utility Rm in House
Exterior
Exterior Feature Fenced, Patio/Deck
Parking Features Detached Garage
Garage Spaces 2.0
Roof Type Composition
Street Surface Concrete
Private Pool No
Building
Faces South
Story 1
Entry Level Level 1
Foundation Slab
Sewer Public Sewer
Water Public Water
Structure Type Brick,Cement Board,Wood
New Construction No
Schools
Elementary Schools Askew Elementary School
Middle Schools Revere Middle School
High Schools Westside High School
School District 27 - Houston
Others
HOA Fee Include Clubhouse,Exterior Building,Grounds,Recreational Facilities,Trash Removal,Water and Sewer
Senior Community No
Tax ID 111-645-031-0001
Ownership Full Ownership
Energy Description Ceiling Fans,Digital Program Thermostat
Acceptable Financing Cash Sale, Conventional, FHA, Investor, VA
Tax Rate 2.0148
Disclosures Sellers Disclosure
Listing Terms Cash Sale, Conventional, FHA, Investor, VA
Financing Cash Sale,Conventional,FHA,Investor,VA
Special Listing Condition Sellers Disclosure
Read Less

Bought with REALM Real Estate Professionals - Sugar Land



