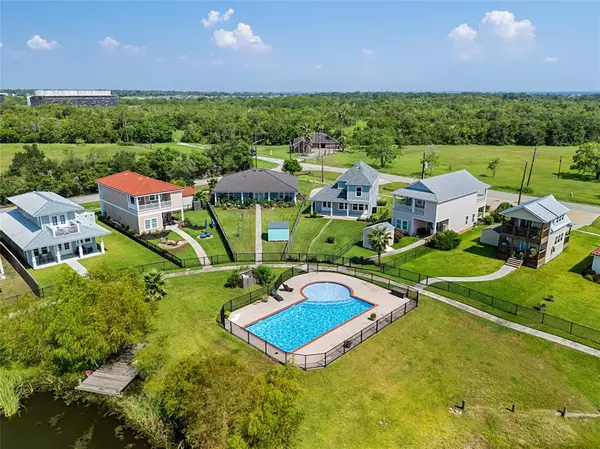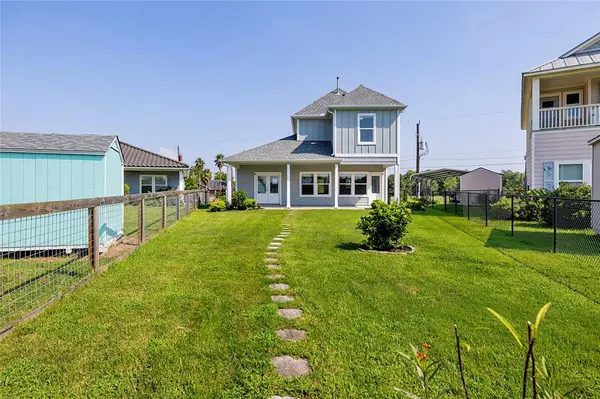For more information regarding the value of a property, please contact us for a free consultation.
2875 Broadway ST San Leon, TX 77539
Want to know what your home might be worth? Contact us for a FREE valuation!

Our team is ready to help you sell your home for the highest possible price ASAP
Key Details
Property Type Single Family Home
Listing Status Sold
Purchase Type For Sale
Square Footage 1,502 sqft
Price per Sqft $219
Subdivision Broadway Breeze Sub
MLS Listing ID 88133980
Sold Date 12/16/24
Style Contemporary/Modern
Bedrooms 3
Full Baths 2
Half Baths 1
Year Built 2019
Annual Tax Amount $7,459
Tax Year 2023
Lot Size 8,306 Sqft
Acres 0.1907
Property Description
Experience breathtaking waterfront living at this Callahan property, surrounded by lush tropical landscaping in the charming Broadway Breeze community. Just minutes from Galveston Bay, this home is a luxurious oasis of comfort and style. The open floor plan features engineered wood floors, upgraded fixtures, and stunning views from every room. The spacious living area, with its wall of windows, is ideal for relaxing. The modern kitchen showcases sleek Quartz countertops, a central island, stainless steel appliances, and striking black hardware against crisp white cabinets. The owner's suite offers scenic views, double doors to an expansive covered patio, and a beautifully designed en-suite bath. Upstairs, the generously sized secondary bedrooms share a full bath. Residents of Broadway Breeze enjoy a dock, sparkling pool, and private beach. This property is your own personal paradise!
Location
State TX
County Galveston
Area Bacliff/San Leon
Rooms
Bedroom Description En-Suite Bath,Primary Bed - 1st Floor,Walk-In Closet
Other Rooms Kitchen/Dining Combo, Living Area - 1st Floor, Living/Dining Combo, Utility Room in House
Master Bathroom Half Bath, Primary Bath: Double Sinks, Primary Bath: Separate Shower, Secondary Bath(s): Tub/Shower Combo, Vanity Area
Kitchen Pantry, Soft Closing Cabinets, Soft Closing Drawers, Walk-in Pantry
Interior
Interior Features Crown Molding, Fire/Smoke Alarm, High Ceiling, Window Coverings
Heating Central Gas
Cooling Central Electric
Flooring Vinyl Plank, Wood
Exterior
Exterior Feature Back Yard Fenced, Covered Patio/Deck, Porch
Waterfront Description Lake View,Lakefront,Pier
Roof Type Composition
Street Surface Asphalt
Private Pool No
Building
Lot Description Corner, Water View
Faces North
Story 1.5
Foundation Slab
Lot Size Range 0 Up To 1/4 Acre
Sewer Public Sewer
Water Public Water
Structure Type Cement Board
New Construction No
Schools
Elementary Schools San Leon Elementary School
Middle Schools John And Shamarion Barber Middle School
High Schools Dickinson High School
School District 17 - Dickinson
Others
Senior Community No
Restrictions No Restrictions
Tax ID 2008-0000-0011-000
Energy Description Attic Fan,Attic Vents,Ceiling Fans,Digital Program Thermostat,Insulation - Batt,Storm Windows
Acceptable Financing Cash Sale, Conventional, FHA, VA
Tax Rate 2.2594
Disclosures Sellers Disclosure
Listing Terms Cash Sale, Conventional, FHA, VA
Financing Cash Sale,Conventional,FHA,VA
Special Listing Condition Sellers Disclosure
Read Less

Bought with Foundations Realty



