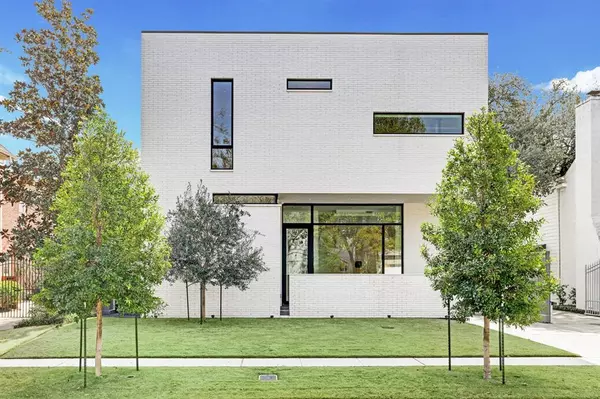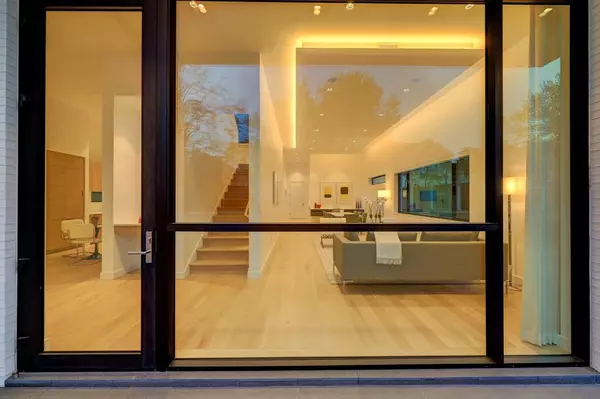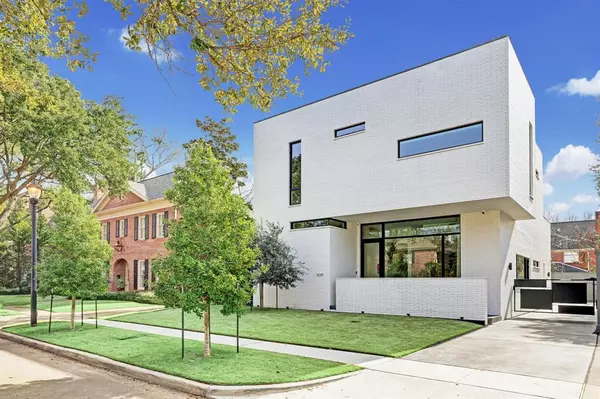For more information regarding the value of a property, please contact us for a free consultation.
3029 Tangley ST West University Place, TX 77005
Want to know what your home might be worth? Contact us for a FREE valuation!

Our team is ready to help you sell your home for the highest possible price ASAP
Key Details
Property Type Single Family Home
Listing Status Sold
Purchase Type For Sale
Square Footage 3,477 sqft
Price per Sqft $575
Subdivision Monticello
MLS Listing ID 56810738
Sold Date 12/10/24
Style Contemporary/Modern
Bedrooms 3
Full Baths 3
Half Baths 1
Year Built 2021
Annual Tax Amount $35,528
Tax Year 2023
Lot Size 5,250 Sqft
Acres 0.1205
Property Description
Completed in 2022, this stunning Contemporary West U residence by Price Harrison/Brown Ridge Builders boasts elegant, well- appointed living spaces and designer finishes throughout. Special features include 16' ceilings with floor-to-ceiling Fleetwood window panels, beautiful French White Rift Oak flooring, Caesarstone countertops, Black Flamed Granite porches and patio, top of the line appliances (Miele), Dornbracht fixtures, Lutron lighting, automatic shades throughout and more. With 3 bedrooms and 3.5 baths, this light-filled open floor plan has many versatile spaces including a quaint outdoor patio with numerous design options as well as an oversized, climate-controlled garage and a full-home generator. Elevator capable. Landscaping by Thompson+Hanson. Close in proximity to Wier Park, Rice Village, Texas Medical Center and Rice University. All per Seller
Location
State TX
County Harris
Area West University/Southside Area
Rooms
Bedroom Description All Bedrooms Up,En-Suite Bath,Walk-In Closet
Other Rooms 1 Living Area, Breakfast Room, Den, Home Office/Study, Living/Dining Combo, Utility Room in House
Master Bathroom Half Bath, Primary Bath: Separate Shower, Secondary Bath(s): Soaking Tub
Den/Bedroom Plus 3
Kitchen Instant Hot Water, Island w/ Cooktop, Kitchen open to Family Room, Pantry, Pots/Pans Drawers, Soft Closing Cabinets, Soft Closing Drawers, Under Cabinet Lighting
Interior
Interior Features Alarm System - Owned, Dryer Included, Elevator Shaft, Fire/Smoke Alarm, High Ceiling, Refrigerator Included, Washer Included, Wet Bar, Window Coverings, Wired for Sound
Heating Central Electric
Cooling Central Electric
Flooring Stone, Wood
Exterior
Exterior Feature Fully Fenced, Patio/Deck, Private Driveway, Sprinkler System, Subdivision Tennis Court
Parking Features Attached Garage
Garage Spaces 2.0
Garage Description Additional Parking, Auto Driveway Gate, Auto Garage Door Opener, Single-Wide Driveway
Roof Type Other
Street Surface Concrete,Curbs,Gutters
Accessibility Driveway Gate
Private Pool No
Building
Lot Description Subdivision Lot
Faces North
Story 2
Foundation Slab
Lot Size Range 0 Up To 1/4 Acre
Builder Name Brown Ridge Builders
Sewer Public Sewer
Water Public Water
Structure Type Brick
New Construction No
Schools
Elementary Schools West University Elementary School
Middle Schools Pershing Middle School
High Schools Lamar High School (Houston)
School District 27 - Houston
Others
Senior Community No
Restrictions Deed Restrictions
Tax ID 059-049-000-0009
Ownership Full Ownership
Energy Description Digital Program Thermostat,Generator,Insulation - Spray-Foam,Tankless/On-Demand H2O Heater
Acceptable Financing Cash Sale, Conventional
Tax Rate 1.9456
Disclosures Other Disclosures
Listing Terms Cash Sale, Conventional
Financing Cash Sale,Conventional
Special Listing Condition Other Disclosures
Read Less

Bought with Martha Turner Sotheby's International Realty



