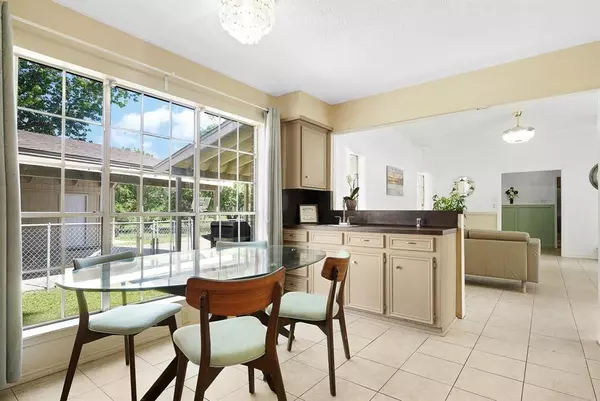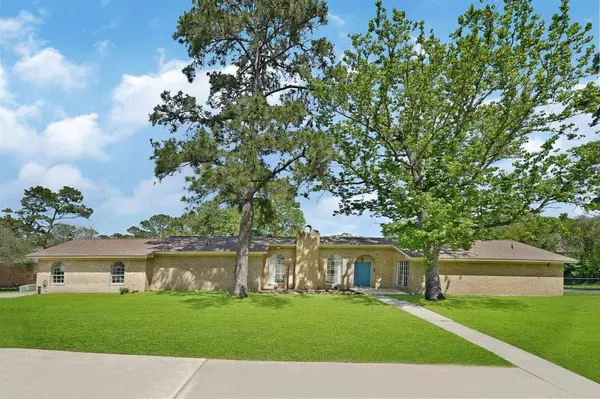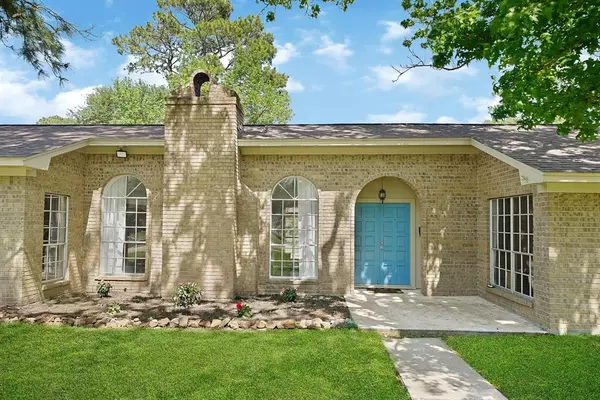For more information regarding the value of a property, please contact us for a free consultation.
3506 Tompkins DR Baytown, TX 77521
Want to know what your home might be worth? Contact us for a FREE valuation!

Our team is ready to help you sell your home for the highest possible price ASAP
Key Details
Property Type Single Family Home
Listing Status Sold
Purchase Type For Sale
Square Footage 2,384 sqft
Price per Sqft $117
Subdivision Kings Bend Sec 03 R/P
MLS Listing ID 94287515
Sold Date 12/02/24
Style Traditional
Bedrooms 4
Full Baths 2
Half Baths 1
Year Built 1976
Annual Tax Amount $7,261
Tax Year 2023
Lot Size 0.677 Acres
Acres 0.677
Property Description
Welcome to your dream home on a lovely waterfront lot in a great neighborhood! This stunning 4-bedroom, 2.5-bath residence boasts a spacious open floorplan bathed in natural light. Enjoy over 1/2 acre on the bayou! The counters & bar generously surround the island kitchen & breakfast nook. Enjoy the convenience of a 4-car carport with circle drive around back for easy access. Primary ensuite features double walk-in closets, while the huge 4th bedroom offers ample space, four closets, & half bath. Say goodbye to carpet—this home features easy-to-clean flooring throughout. The covered patio is perfect for entertaining, & the fenced yard by house provides a safe haven for pets. Additional perks include a detached bonus flex space ideal for guests, workouts, or offiice. Workshop adjacent to carport. Recent updates include tile in bathrooms, pex plumbing, electrical panel, & water heater. Refrigerator stays, making this move-in ready. Don't miss this opportunity to own a slice of paradise!
Location
State TX
County Harris
Area Baytown/Harris County
Rooms
Bedroom Description All Bedrooms Down
Master Bathroom Primary Bath: Double Sinks
Kitchen Island w/ Cooktop, Kitchen open to Family Room, Walk-in Pantry
Interior
Interior Features Refrigerator Included
Heating Central Electric
Cooling Central Electric
Flooring Tile
Fireplaces Number 1
Fireplaces Type Wood Burning Fireplace
Exterior
Exterior Feature Covered Patio/Deck, Workshop
Carport Spaces 4
Waterfront Description Bayou Frontage
Roof Type Composition
Private Pool No
Building
Lot Description Subdivision Lot, Waterfront
Faces Southwest
Story 1
Foundation Slab
Lot Size Range 1/2 Up to 1 Acre
Sewer Public Sewer
Water Public Water
Structure Type Brick
New Construction No
Schools
Elementary Schools Stephen F. Austin Elementary School (Goose Creek)
Middle Schools Cedar Bayou J H
High Schools Sterling High School (Goose Creek)
School District 23 - Goose Creek Consolidated
Others
Senior Community No
Restrictions Deed Restrictions
Tax ID 105-553-000-0020
Acceptable Financing Cash Sale, Conventional, FHA, VA
Tax Rate 2.5477
Disclosures Sellers Disclosure
Listing Terms Cash Sale, Conventional, FHA, VA
Financing Cash Sale,Conventional,FHA,VA
Special Listing Condition Sellers Disclosure
Read Less

Bought with Houston Association of REALTORS



