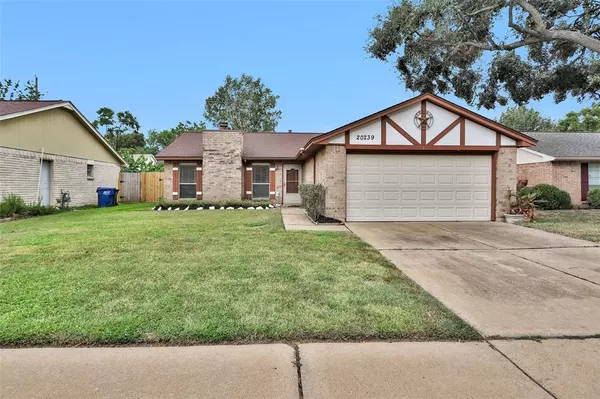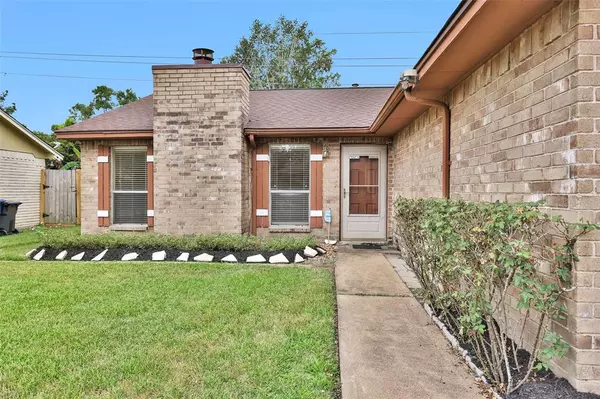For more information regarding the value of a property, please contact us for a free consultation.
20239 Telegraph Square LN Katy, TX 77449
Want to know what your home might be worth? Contact us for a FREE valuation!

Our team is ready to help you sell your home for the highest possible price ASAP
Key Details
Property Type Single Family Home
Listing Status Sold
Purchase Type For Sale
Square Footage 1,210 sqft
Price per Sqft $173
Subdivision Westgreen
MLS Listing ID 33176100
Sold Date 11/27/24
Style Traditional
Bedrooms 3
Full Baths 2
HOA Fees $37/ann
HOA Y/N 1
Year Built 1980
Annual Tax Amount $3,807
Tax Year 2023
Lot Size 6,300 Sqft
Acres 0.1446
Property Description
Nestled in a charming neighborhood, this 3-bedroom, 2-bathroom home features a cheerful living area w/ natural light flooding through windows on both sides of the gas fireplace (perfect for staying cozy on frosty winter nights). The Kitchen boasts modern black appliances, granite counter-tops & sleek modern floor tile. Primary Bedroom features an En Suite Bathroom w/ a soaking tub/shower & walk-in closet. The Secondary Bathroom has a convenient walk-in shower. Backyard offers a peaceful lovely retreat w/ screened-in patio perfect for entertaining. This charming home is ideal for families looking for a convenient, inviting place to call home. Zoned to Katy ISD & minutes away from the Elementary & High School, & conveniently located near I-10 & Grand Parkway (99). Amazing neighborhood amenities include a Pool, Playground, Splash Pad, and Green Space. Click on link for HOA website & documents.
Location
State TX
County Harris
Area Katy - North
Rooms
Bedroom Description All Bedrooms Down,Primary Bed - 1st Floor
Other Rooms 1 Living Area, Kitchen/Dining Combo, Living Area - 1st Floor, Utility Room in Garage
Master Bathroom Primary Bath: Soaking Tub, Primary Bath: Tub/Shower Combo, Secondary Bath(s): Shower Only
Interior
Interior Features Dryer Included, Refrigerator Included, Washer Included
Heating Central Gas
Cooling Central Electric
Flooring Carpet, Engineered Wood, Tile
Fireplaces Number 1
Fireplaces Type Gaslog Fireplace
Exterior
Exterior Feature Back Yard, Back Yard Fenced, Covered Patio/Deck, Satellite Dish, Screened Porch
Parking Features Attached Garage
Garage Spaces 2.0
Garage Description Additional Parking
Roof Type Composition
Street Surface Concrete,Curbs
Private Pool No
Building
Lot Description Subdivision Lot
Story 1
Foundation Slab
Lot Size Range 0 Up To 1/4 Acre
Water Water District
Structure Type Brick,Wood
New Construction No
Schools
Elementary Schools Sundown Elementary School (Katy)
Middle Schools Morton Ranch Junior High School
High Schools Morton Ranch High School
School District 30 - Katy
Others
Senior Community No
Restrictions Deed Restrictions
Tax ID 114-330-005-0028
Ownership Full Ownership
Energy Description Attic Fan,Ceiling Fans
Acceptable Financing Cash Sale, Conventional, FHA, VA
Tax Rate 2.0545
Disclosures Mud, Sellers Disclosure
Listing Terms Cash Sale, Conventional, FHA, VA
Financing Cash Sale,Conventional,FHA,VA
Special Listing Condition Mud, Sellers Disclosure
Read Less

Bought with LPT Realty, LLC



