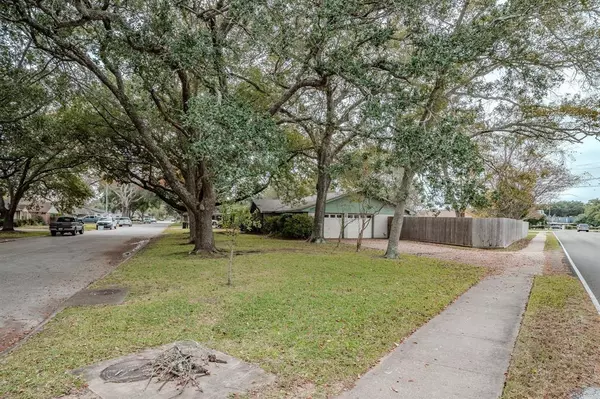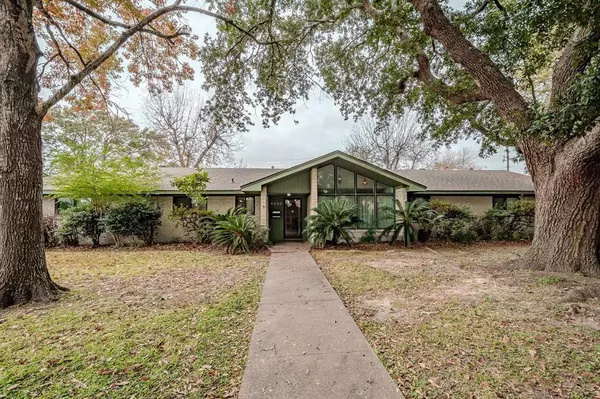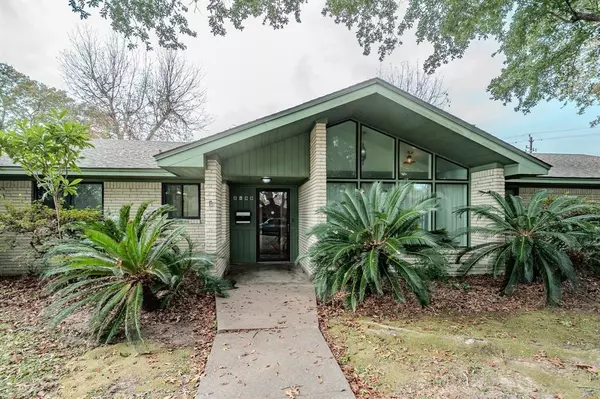For more information regarding the value of a property, please contact us for a free consultation.
2400 Belvedere DR Baytown, TX 77520
Want to know what your home might be worth? Contact us for a FREE valuation!

Our team is ready to help you sell your home for the highest possible price ASAP
Key Details
Property Type Single Family Home
Listing Status Sold
Purchase Type For Sale
Square Footage 2,125 sqft
Price per Sqft $109
Subdivision Eva Maud Sec 04
MLS Listing ID 12791186
Sold Date 11/27/24
Style Traditional
Bedrooms 4
Full Baths 2
Year Built 1960
Annual Tax Amount $4,860
Tax Year 2023
Lot Size 0.281 Acres
Acres 0.281
Property Description
Welcome to this charming 4 bedroom, 2 bath, and 2 car garage home nestled on a tree-lined street. Home is a corner lot with 1/4 acre of land. The home features both formal living and dining areas, providing ample space for entertaining guests. The den boasts a cozy fireplace. With its open floor plan, the den connects to kitchen and family breakfast gathering table. Cabinets galore. Step outside to discover a spacious 800 sq. ft. covered patio area, great for entertaining. Huge oversized fenced backyard whichis has plenty room to add RV or boat parking. Recent updates include HVAC and Ducts, Hot water heater and roof is 5 years old. You'll enjoy the benefits of a cozy community with easy access to shopping centers, and close to excellent Bowie Elementary and Cedar Bayou Jr. High School. Pride of ownership shows in this lovely Luquire built home!
Location
State TX
County Harris
Area Baytown/Harris County
Rooms
Bedroom Description All Bedrooms Down,Walk-In Closet
Other Rooms 1 Living Area, Breakfast Room, Formal Dining, Formal Living, Kitchen/Dining Combo
Kitchen Breakfast Bar, Kitchen open to Family Room
Interior
Heating Central Electric
Cooling Central Electric
Fireplaces Number 1
Exterior
Parking Features Attached Garage
Garage Spaces 2.0
Roof Type Composition
Private Pool No
Building
Lot Description Corner, Subdivision Lot
Story 1
Foundation Slab
Lot Size Range 0 Up To 1/4 Acre
Sewer Public Sewer
Water Public Water
Structure Type Brick,Wood
New Construction No
Schools
Elementary Schools James Bowie Elementary School (Goose Creek)
Middle Schools Cedar Bayou J H
High Schools Sterling High School (Goose Creek)
School District 23 - Goose Creek Consolidated
Others
Senior Community No
Restrictions Deed Restrictions
Tax ID 094-347-000-0186
Tax Rate 2.5477
Disclosures Estate
Special Listing Condition Estate
Read Less

Bought with Keller Williams Elite



