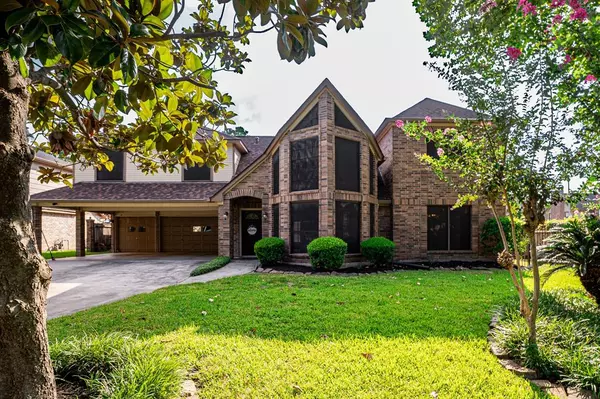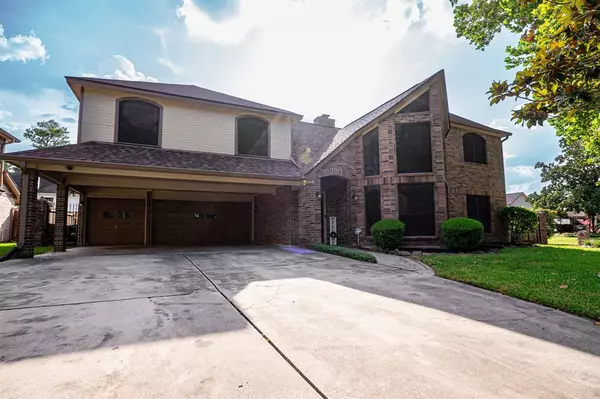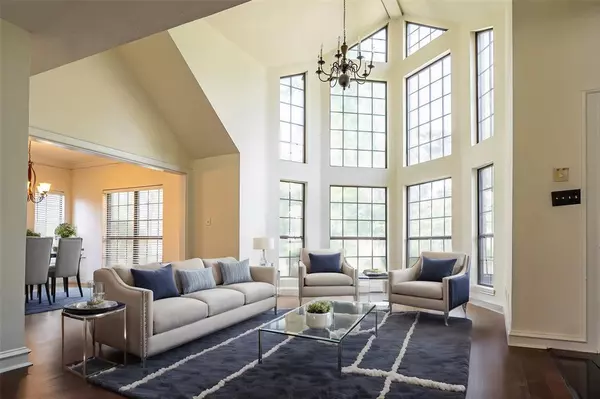For more information regarding the value of a property, please contact us for a free consultation.
20739 Stone Mountain LN Houston, TX 77073
Want to know what your home might be worth? Contact us for a FREE valuation!

Our team is ready to help you sell your home for the highest possible price ASAP
Key Details
Property Type Single Family Home
Listing Status Sold
Purchase Type For Sale
Square Footage 2,930 sqft
Price per Sqft $116
Subdivision Woodcreek
MLS Listing ID 74635688
Sold Date 11/22/24
Style Contemporary/Modern
Bedrooms 4
Full Baths 2
Half Baths 1
HOA Fees $47/ann
HOA Y/N 1
Year Built 1988
Annual Tax Amount $7,867
Tax Year 2023
Lot Size 9,600 Sqft
Acres 0.2204
Property Description
Welcome to this stunning 4-bedroom, 2.5-bathroom home nestled in the highly desirable Woodcreek Community, located on a large corner lot. This spacious two-story home combines a comfortable and versatile living space perfect for both relaxation and entertaining. The open floor plan features a generously sized formal living room which leads into the spacious dining room to meet your entertaining needs. This home boasts a well-appointed kitchen designed for both function and style. It features ample cabinet space, providing plenty of room for all your culinary essentials. The family room is a versatile space that offers both comfort and convenience, perfect for unwinding or hosting gatherings. The adjoining wet bar is ideal for entertaining guests. With it's large lot this home features an attached 3-car garage with a covered porte-cochère, ideal for vehicle storage and covered gatherings. With fresh paint throughout it is turnkey and ready for it's new owner. Schedule your tour today!
Location
State TX
County Harris
Area Aldine Area
Rooms
Bedroom Description All Bedrooms Up
Other Rooms Den, Family Room, Formal Dining, Media
Master Bathroom Primary Bath: Double Sinks, Primary Bath: Separate Shower
Kitchen Island w/o Cooktop, Pantry
Interior
Heating Central Gas
Cooling Central Electric
Fireplaces Number 1
Exterior
Parking Features Attached Garage
Garage Spaces 3.0
Carport Spaces 3
Roof Type Composition
Private Pool No
Building
Lot Description Corner
Story 2
Foundation Slab
Lot Size Range 0 Up To 1/4 Acre
Sewer Public Sewer
Water Water District
Structure Type Brick
New Construction No
Schools
Elementary Schools Dunn Elementary School (Aldine)
Middle Schools Teague Middle School
High Schools Nimitz High School (Aldine)
School District 1 - Aldine
Others
Senior Community No
Restrictions Deed Restrictions
Tax ID 115-495-001-0316
Tax Rate 2.2956
Disclosures Sellers Disclosure
Special Listing Condition Sellers Disclosure
Read Less

Bought with Jane Byrd Properties International LLC



