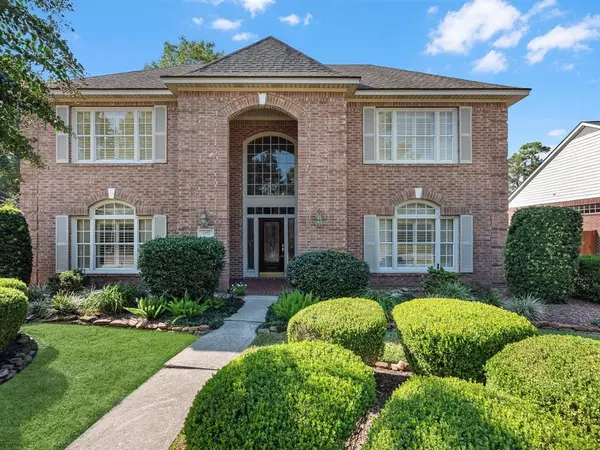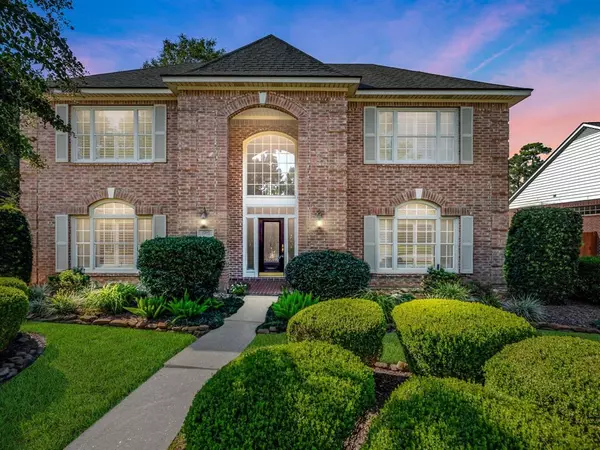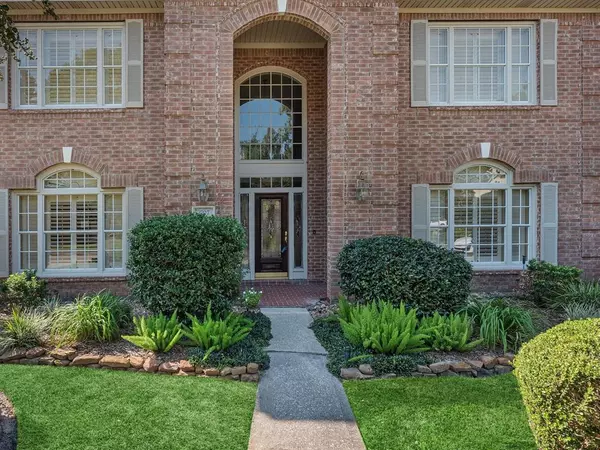For more information regarding the value of a property, please contact us for a free consultation.
3707 Clover Creek DR Houston, TX 77345
Want to know what your home might be worth? Contact us for a FREE valuation!

Our team is ready to help you sell your home for the highest possible price ASAP
Key Details
Property Type Single Family Home
Listing Status Sold
Purchase Type For Sale
Square Footage 3,338 sqft
Price per Sqft $116
Subdivision Greentree Village Sec 08 Amd
MLS Listing ID 69379881
Sold Date 11/20/24
Style Traditional
Bedrooms 4
Full Baths 3
Half Baths 1
HOA Fees $36/ann
HOA Y/N 1
Year Built 1994
Annual Tax Amount $9,211
Tax Year 2023
Lot Size 9,265 Sqft
Acres 0.2127
Property Description
Wonderful Kingwood Village Builders home w lots of charm. Stunning 2 story entry opening up to large den w fireplace, lots of cabinets & a beautiful stained glass door that leads to the shady deck & back yard. Front of house has a separate large living room & a spacious dining room connected to kitchen & 1/2 bath; windows w plentiful plantation shutters. The kitchen is great w lots of cabinets, island, granite countertops, SS fridge, enormous walk in pantry, desk study area, brkfst area w great views; light & bright. Custom details galore, glass cabinets, crown molding etc. Laundry room is bright w table for folding & cabinets. Primary suite is tucked away on 1st floor w great windows, big master bath w double sinks, 2 big walk in closets, shower & garden bath. Upstairs is a large gameroom, storage closet, 3 bedrooms & 2 full baths. Great backyard w sprinkler system, 3 car garage w/ac & built ins. Close greenbelt entrance to 72+ miles of trails, community pool, parks & schools!
Location
State TX
County Harris
Area Kingwood East
Rooms
Master Bathroom Secondary Bath(s): Double Sinks
Interior
Interior Features Refrigerator Included
Heating Central Gas
Cooling Central Gas
Flooring Carpet, Tile, Wood
Fireplaces Number 1
Exterior
Exterior Feature Back Yard Fenced, Patio/Deck
Parking Features Detached Garage
Garage Spaces 3.0
Roof Type Composition
Private Pool No
Building
Lot Description Patio Lot, Subdivision Lot
Story 2
Foundation Slab
Lot Size Range 0 Up To 1/4 Acre
Builder Name Village Builders
Sewer Public Sewer
Water Public Water
Structure Type Brick
New Construction No
Schools
Elementary Schools Shadow Forest Elementary School
Middle Schools Riverwood Middle School
High Schools Kingwood High School
School District 29 - Humble
Others
Senior Community No
Restrictions Deed Restrictions
Tax ID 117-599-015-0005
Ownership Full Ownership
Acceptable Financing Cash Sale, Conventional, FHA, VA
Tax Rate 2.2694
Disclosures Sellers Disclosure
Listing Terms Cash Sale, Conventional, FHA, VA
Financing Cash Sale,Conventional,FHA,VA
Special Listing Condition Sellers Disclosure
Read Less

Bought with NewTrust Real Estate



