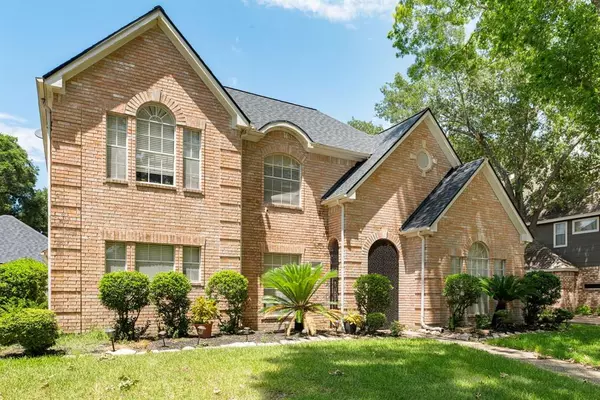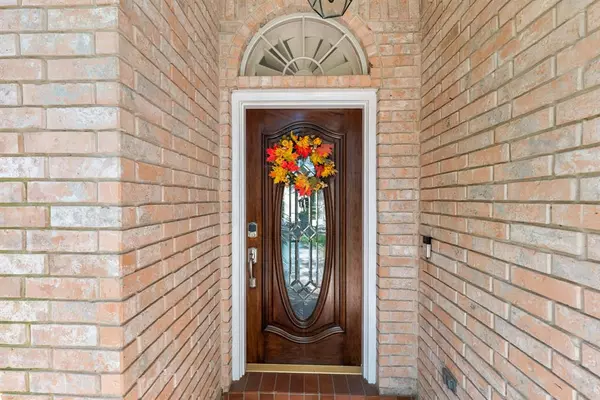For more information regarding the value of a property, please contact us for a free consultation.
22606 Bucktrout LN Katy, TX 77449
Want to know what your home might be worth? Contact us for a FREE valuation!

Our team is ready to help you sell your home for the highest possible price ASAP
Key Details
Property Type Single Family Home
Listing Status Sold
Purchase Type For Sale
Square Footage 2,426 sqft
Price per Sqft $164
Subdivision Williamsburg Settlement Sec 03
MLS Listing ID 22586415
Sold Date 08/02/24
Style Contemporary/Modern,Traditional
Bedrooms 4
Full Baths 2
Half Baths 1
HOA Fees $66/ann
HOA Y/N 1
Year Built 1989
Annual Tax Amount $8,903
Tax Year 2023
Lot Size 9,000 Sqft
Acres 0.2066
Property Description
From the high ceilings to the custom millwork, this beautifully unique home will have you saying WOW at every turn! Starting at the curb, you'll notice the all brick exterior and lush landscaping with front and back irrigation. Cross the threshold to find dramatic vaults and tons of natural light. All of the finishes in this home are high end and designer inspired, including black pearl granite, custom arched window treatments, crown moldings, wood trim, built-in shelving and travertine tile. The large functional chef's kitchen will inspire cooking and entertaining, with stainless appliances and abundant storage. Enjoy the added convenience of having a bonus guest suite with full bath. The outdoor space is amazing, with beautiful covered patio in back yard enhanced with custom wrought iron railing and doors, a sunny uncovered deck area for soaking in the rays, and lots of grassy area left over to enjoy a lawn game or playing fetch with your pet! This home really does have it all!
Location
State TX
County Harris
Area Katy - North
Rooms
Bedroom Description 2 Bedrooms Down,Primary Bed - 1st Floor
Other Rooms 1 Living Area, Den, Guest Suite, Kitchen/Dining Combo, Living Area - 1st Floor, Living/Dining Combo
Master Bathroom Half Bath, Primary Bath: Double Sinks, Primary Bath: Soaking Tub, Secondary Bath(s): Tub/Shower Combo
Kitchen Island w/ Cooktop, Pantry, Soft Closing Drawers
Interior
Interior Features Alarm System - Owned, Crown Molding, Fire/Smoke Alarm, High Ceiling
Heating Central Gas
Cooling Central Electric
Flooring Laminate, Tile, Wood
Fireplaces Number 1
Fireplaces Type Gas Connections
Exterior
Exterior Feature Back Yard, Covered Patio/Deck, Fully Fenced, Patio/Deck, Sprinkler System
Parking Features Detached Garage
Garage Spaces 2.0
Garage Description Auto Garage Door Opener
Roof Type Composition
Street Surface Asphalt
Private Pool No
Building
Lot Description Cleared, Subdivision Lot
Faces South
Story 2
Foundation Slab
Lot Size Range 0 Up To 1/4 Acre
Sewer Public Sewer
Water Public Water, Water District
Structure Type Brick
New Construction No
Schools
Elementary Schools Winborn Elementary School
Middle Schools Morton Ranch Junior High School
High Schools Morton Ranch High School
School District 30 - Katy
Others
Senior Community No
Restrictions Deed Restrictions
Tax ID 114-840-016-0007
Energy Description Ceiling Fans
Acceptable Financing Cash Sale, Conventional, FHA, VA
Tax Rate 2.3165
Disclosures Mud, Sellers Disclosure
Listing Terms Cash Sale, Conventional, FHA, VA
Financing Cash Sale,Conventional,FHA,VA
Special Listing Condition Mud, Sellers Disclosure
Read Less

Bought with Keller Williams Realty The Woodlands



