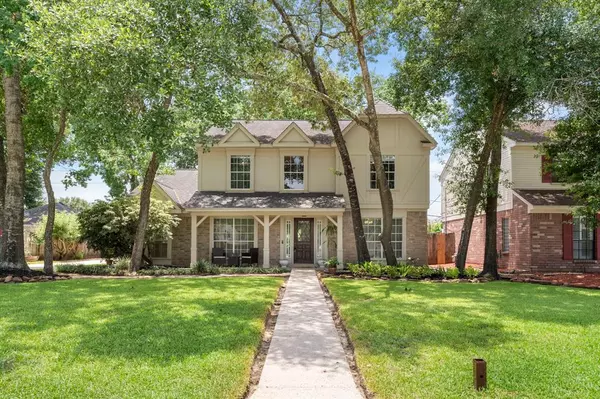For more information regarding the value of a property, please contact us for a free consultation.
20407 Weald Way ST Spring, TX 77388
Want to know what your home might be worth? Contact us for a FREE valuation!

Our team is ready to help you sell your home for the highest possible price ASAP
Key Details
Property Type Single Family Home
Listing Status Sold
Purchase Type For Sale
Square Footage 2,416 sqft
Price per Sqft $134
Subdivision Oaks Of Devonshire
MLS Listing ID 92100055
Sold Date 08/30/23
Style Traditional
Bedrooms 4
Full Baths 2
Half Baths 1
HOA Fees $40/ann
HOA Y/N 1
Year Built 1988
Annual Tax Amount $5,616
Tax Year 2022
Lot Size 9,000 Sqft
Acres 0.2066
Property Description
MOVE IN READY at such a great price for this charming 2-story, 4 bedroom home quietly nestled in a wonderful neighborhood full of mature trees and great amenities including an awesome park, neighborhood pool, hike and bike trails - all just minutes to I-45! This home features wonderful curb appeal; low maintenance, yet impressive landscaping; fantastic upgrades on the inside including fresh paint, brand new carpet, plumbing re-pipe, stunning kitchen remodel with brand new countertops, backsplash, appliances including a gas stove, built-in microwave, new sink and faucet and more. Private primary suite sits on the 1st floor and boasts new carpet and a newly remodeled primary bath that will impress any visitor including all new counters, dbl sinks, hardware, frameless glass shower, and new tiled floors! Upstairs features a huge gameroom plus 3 generous sized bedrooms and an additional bathroom. Backyard is inviting all year long with an oversized patio and tons of extra space to enjoy!
Location
State TX
County Harris
Area Spring/Klein
Rooms
Bedroom Description En-Suite Bath,Primary Bed - 1st Floor,Split Plan,Walk-In Closet
Other Rooms Breakfast Room, Den, Formal Dining, Gameroom Up, Living Area - 1st Floor, Living Area - 2nd Floor, Utility Room in House
Master Bathroom Half Bath, Primary Bath: Double Sinks, Primary Bath: Separate Shower, Primary Bath: Soaking Tub, Secondary Bath(s): Tub/Shower Combo, Vanity Area
Kitchen Breakfast Bar, Pantry
Interior
Interior Features Drapes/Curtains/Window Cover, Fire/Smoke Alarm, High Ceiling
Heating Central Gas
Cooling Central Electric
Flooring Carpet, Tile
Fireplaces Number 1
Fireplaces Type Gas Connections, Gaslog Fireplace
Exterior
Exterior Feature Back Green Space, Back Yard, Back Yard Fenced, Patio/Deck, Porch, Side Yard, Subdivision Tennis Court
Parking Features Attached/Detached Garage, Detached Garage
Garage Spaces 1.0
Roof Type Composition
Street Surface Concrete,Curbs
Private Pool No
Building
Lot Description Subdivision Lot
Story 2
Foundation Slab
Lot Size Range 0 Up To 1/4 Acre
Sewer Public Sewer
Water Water District
Structure Type Brick,Wood
New Construction No
Schools
Elementary Schools Lemm Elementary School
Middle Schools Strack Intermediate School
High Schools Klein Collins High School
School District 32 - Klein
Others
Senior Community No
Restrictions Deed Restrictions,Restricted
Tax ID 115-382-001-0009
Energy Description Ceiling Fans,Other Energy Features
Acceptable Financing Cash Sale, Conventional, FHA, Investor, VA
Tax Rate 2.3865
Disclosures Mud, Sellers Disclosure
Listing Terms Cash Sale, Conventional, FHA, Investor, VA
Financing Cash Sale,Conventional,FHA,Investor,VA
Special Listing Condition Mud, Sellers Disclosure
Read Less

Bought with Better Homes and Gardens Real Estate Gary Greene - Katy



