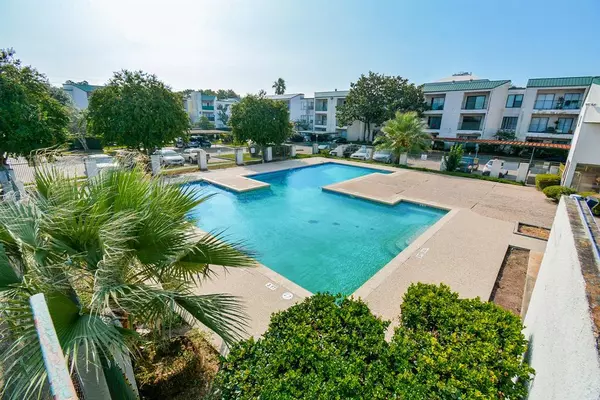For more information regarding the value of a property, please contact us for a free consultation.
2824 S Bartell DR #311 Houston, TX 77054
Want to know what your home might be worth? Contact us for a FREE valuation!

Our team is ready to help you sell your home for the highest possible price ASAP
Key Details
Property Type Condo
Sub Type Condominium
Listing Status Sold
Purchase Type For Sale
Square Footage 700 sqft
Price per Sqft $107
Subdivision Hearthwood 02 Condo Ph 01
MLS Listing ID 10131300
Sold Date 08/10/23
Style Traditional
Bedrooms 1
Full Baths 1
HOA Fees $350/mo
Year Built 1980
Annual Tax Amount $1,088
Tax Year 2022
Lot Size 1.996 Acres
Property Description
This beautiful one-bedroom, one-bath condo is conveniently located close to the Medical Center, Reliant Stadium, restaurants, and shopping centers. It features tile flooring, dishwasher, a new microwave, new granite countertops.
You'll have easy access to 610 Loop, Hwy 90 (S Main Street), transportation options, and NRG Stadium, NRG Arena, and NRG Park for entertainment. This spacious condo has no carpet and is naturally well-lit. Plus, you'll have ample storage with a huge walk-in closet.
The gated community provides designated covered parking and security patrol. Also a beautiful pool. It's a great starter home or just the perfect place to call YOUR HOME. You'll have plenty of options for shopping, dining, and entertainment near the Medical Center, NRG Stadium, Rice Village, UH, and 610 Loop. Plus, it's zoned to Bellaire High School - one of the best schools in the city. Don't miss out on this incredible opportunity - make this your home today!
Location
State TX
County Harris
Area Medical Center Area
Rooms
Bedroom Description Walk-In Closet
Interior
Interior Features Balcony, Concrete Walls, Drapes/Curtains/Window Cover, Elevator, Fire/Smoke Alarm
Heating Central Electric
Cooling Central Electric
Flooring Tile
Fireplaces Number 1
Fireplaces Type Wood Burning Fireplace
Dryer Utilities 1
Laundry Utility Rm in House
Exterior
Exterior Feature Balcony, Controlled Access, Play Area
Carport Spaces 1
Roof Type Built Up
Accessibility Automatic Gate, Driveway Gate
Private Pool No
Building
Story 1
Entry Level 3rd Level
Foundation Slab
Sewer Public Sewer
Water Public Water
Structure Type Brick
New Construction No
Schools
Elementary Schools Longfellow Elementary School (Houston)
Middle Schools Pershing Middle School
High Schools Bellaire High School
School District 27 - Houston
Others
HOA Fee Include Exterior Building,Limited Access Gates,Recreational Facilities,Trash Removal,Water and Sewer
Senior Community No
Tax ID 114-805-007-0037
Ownership Full Ownership
Energy Description Ceiling Fans
Acceptable Financing Cash Sale, Conventional, FHA, Owner Financing
Tax Rate 2.2019
Disclosures Owner/Agent, Sellers Disclosure
Listing Terms Cash Sale, Conventional, FHA, Owner Financing
Financing Cash Sale,Conventional,FHA,Owner Financing
Special Listing Condition Owner/Agent, Sellers Disclosure
Read Less

Bought with HomeSmart



