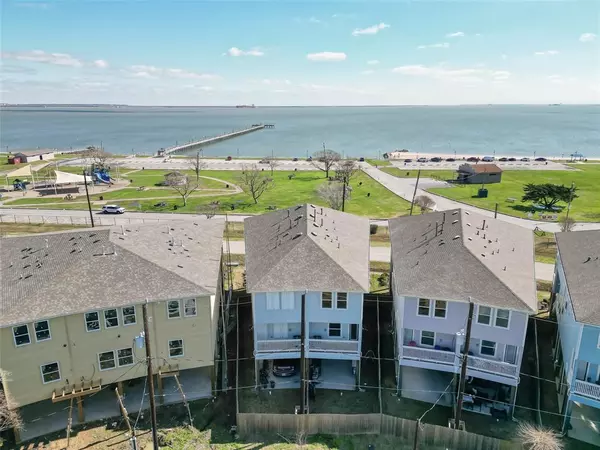For more information regarding the value of a property, please contact us for a free consultation.
721 Bayshore DR La Porte, TX 77571
Want to know what your home might be worth? Contact us for a FREE valuation!

Our team is ready to help you sell your home for the highest possible price ASAP
Key Details
Property Type Townhouse
Sub Type Townhouse
Listing Status Sold
Purchase Type For Sale
Square Footage 2,469 sqft
Price per Sqft $157
Subdivision Beach Park
MLS Listing ID 72608754
Sold Date 08/25/23
Style Traditional
Bedrooms 3
Full Baths 3
HOA Fees $75/ann
Year Built 2020
Lot Size 2,995 Sqft
Property Description
WOW! Don't miss your opportunity at this like-new home overlooking Sylvan Beach and Galveston Bay! Perfect for primary residence or investment! This home is 3 bedrooms, 3 full baths, 3 patios with an open concept living/dining/kitchen! Beautiful up to date white kitchen with gas stove! Stainless appliances (fridge stays)! Downstairs features wood look tile! Also on the main floor is a bedroom with full bath and patio! Living room and primary have spacious decks with amazing bay views! Upstairs is the laundry room (washer dryer stay), a spacious secondary bedroom with en-suite bathroom, and HUGE primary bedroom with walk-in closet! Primary bath features separate tub and shower! Below has ample covered parking and entertainment space with some green space too! Yard is maintained by the HOA, low maintenance and no worries! Enjoy beautiful sunrises and bay breezes every day living here! Walk to the fishing pier, boat ramp, and parks every day! Life is good at 721 Bayshore!
Location
State TX
County Harris
Area La Porte/Shoreacres
Rooms
Bedroom Description 1 Bedroom Down - Not Primary BR,En-Suite Bath,Primary Bed - 2nd Floor,Split Plan,Walk-In Closet
Other Rooms 1 Living Area, Family Room, Living Area - 1st Floor, Utility Room in House
Master Bathroom Primary Bath: Double Sinks, Primary Bath: Separate Shower, Secondary Bath(s): Tub/Shower Combo
Kitchen Island w/o Cooktop, Kitchen open to Family Room, Pantry
Interior
Interior Features Drapes/Curtains/Window Cover, Fire/Smoke Alarm, High Ceiling, Refrigerator Included
Heating Central Gas
Cooling Central Electric
Flooring Carpet, Tile
Appliance Dryer Included, Refrigerator, Washer Included
Laundry Utility Rm in House
Exterior
Exterior Feature Back Green Space, Back Yard, Patio/Deck, Private Driveway, Storage
Carport Spaces 4
Waterfront Description Bay Front,Bay View
View East, West
Roof Type Composition
Street Surface Asphalt
Private Pool No
Building
Faces East
Story 2
Unit Location Water View
Entry Level All Levels
Foundation On Stilts
Builder Name BAYWAY
Sewer Public Sewer
Water Public Water
Structure Type Cement Board
New Construction No
Schools
Elementary Schools La Porte Elementary School
Middle Schools La Porte J H
High Schools La Porte High School
School District 35 - La Porte
Others
HOA Fee Include Grounds
Senior Community No
Tax ID 007-004-000-0040
Ownership Full Ownership
Energy Description Ceiling Fans,Digital Program Thermostat,High-Efficiency HVAC,HVAC>13 SEER
Acceptable Financing Cash Sale, Conventional, FHA, VA
Disclosures Sellers Disclosure
Listing Terms Cash Sale, Conventional, FHA, VA
Financing Cash Sale,Conventional,FHA,VA
Special Listing Condition Sellers Disclosure
Read Less

Bought with Redfin Corporation



