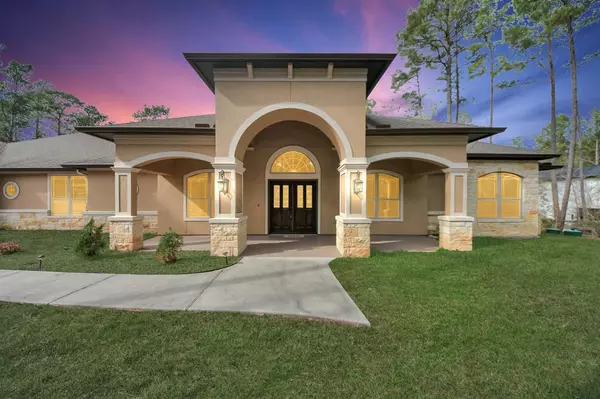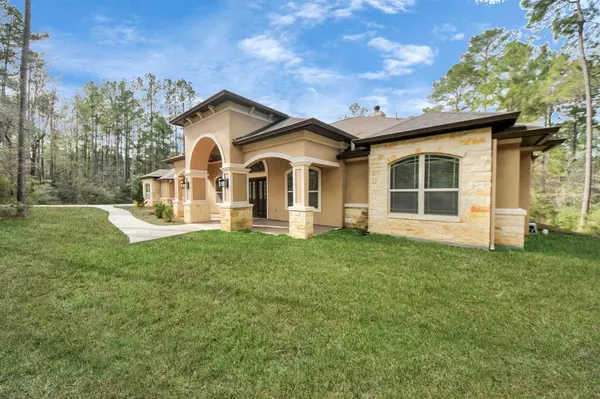428 Sundog RD Huntsville, TX 77340
UPDATED:
01/21/2025 02:51 PM
Key Details
Property Type Single Family Home
Listing Status Active
Purchase Type For Sale
Square Footage 3,448 sqft
Price per Sqft $205
Subdivision I Texas Grand Ranch Ph 4A
MLS Listing ID 85379090
Style Traditional
Bedrooms 4
Full Baths 4
Half Baths 1
HOA Fees $475/ann
HOA Y/N 1
Year Built 2018
Annual Tax Amount $10,888
Tax Year 2024
Lot Size 2.555 Acres
Acres 2.555
Property Description
Location
State TX
County Walker
Area Huntsville Area
Rooms
Bedroom Description All Bedrooms Down,En-Suite Bath,Walk-In Closet
Other Rooms 1 Living Area, Breakfast Room, Guest Suite, Guest Suite w/Kitchen, Home Office/Study, Sun Room, Utility Room in House
Master Bathroom Half Bath, Primary Bath: Double Sinks, Primary Bath: Jetted Tub, Primary Bath: Separate Shower, Secondary Bath(s): Shower Only, Secondary Bath(s): Tub/Shower Combo
Den/Bedroom Plus 4
Kitchen Breakfast Bar, Butler Pantry, Kitchen open to Family Room, Pantry, Walk-in Pantry
Interior
Heating Central Gas
Cooling Central Electric
Flooring Carpet, Tile
Fireplaces Number 1
Fireplaces Type Gas Connections, Wood Burning Fireplace
Exterior
Exterior Feature Fully Fenced, Private Driveway
Parking Features Attached Garage
Garage Spaces 3.0
Roof Type Composition
Accessibility Driveway Gate
Private Pool No
Building
Lot Description Cleared, Subdivision Lot, Wooded
Dwelling Type Free Standing
Story 1
Foundation Slab
Lot Size Range 2 Up to 5 Acres
Water Aerobic
Structure Type Stone,Stucco
New Construction No
Schools
Elementary Schools Estella Stewart Elementary School
Middle Schools Mance Park Middle School
High Schools Huntsville High School
School District 64 - Huntsville
Others
Senior Community No
Restrictions Deed Restrictions
Tax ID 63688
Ownership Full Ownership
Energy Description Generator
Acceptable Financing Cash Sale, Conventional, FHA, VA
Tax Rate 1.5027
Disclosures Sellers Disclosure
Listing Terms Cash Sale, Conventional, FHA, VA
Financing Cash Sale,Conventional,FHA,VA
Special Listing Condition Sellers Disclosure




