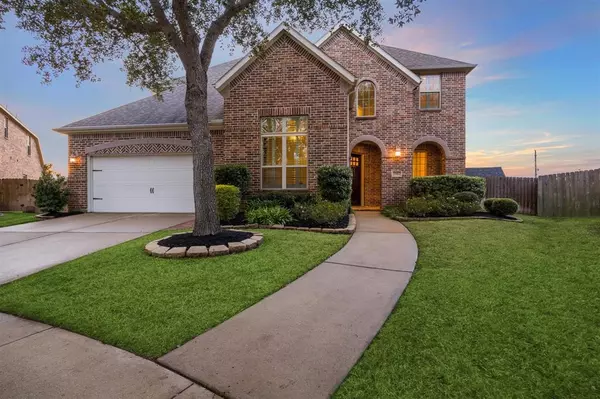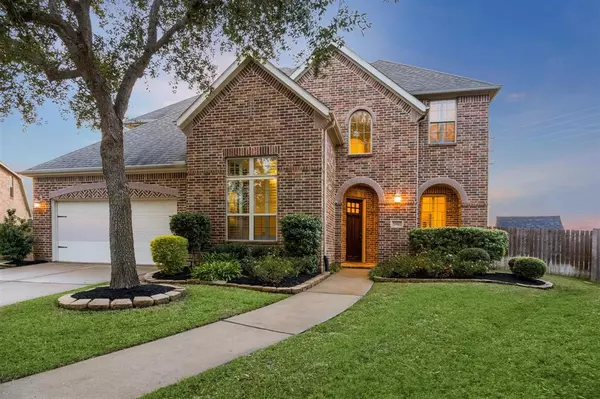5902 Ravens Mill CT Sugar Land, TX 77479
UPDATED:
01/09/2025 01:07 PM
Key Details
Property Type Single Family Home
Listing Status Active
Purchase Type For Sale
Square Footage 3,398 sqft
Price per Sqft $205
Subdivision Shadow Glen At Riverstone
MLS Listing ID 23567840
Style Traditional
Bedrooms 4
Full Baths 3
Half Baths 1
HOA Fees $1,310/ann
HOA Y/N 1
Year Built 2011
Annual Tax Amount $13,193
Tax Year 2023
Lot Size 0.272 Acres
Acres 0.2723
Property Description
Location
State TX
County Fort Bend
Area Sugar Land South
Rooms
Bedroom Description Primary Bed - 1st Floor,Walk-In Closet
Other Rooms Breakfast Room, Butlers Pantry, Entry, Family Room, Formal Dining, Gameroom Up, Home Office/Study
Kitchen Butler Pantry, Island w/o Cooktop, Kitchen open to Family Room, Pantry
Interior
Heating Central Gas
Cooling Central Electric
Fireplaces Number 1
Fireplaces Type Gas Connections
Exterior
Parking Features Attached Garage
Garage Spaces 3.0
Roof Type Composition
Private Pool No
Building
Lot Description Corner, Cul-De-Sac, Subdivision Lot
Dwelling Type Free Standing
Story 2
Foundation Slab
Lot Size Range 1/4 Up to 1/2 Acre
Sewer Public Sewer
Water Water District
Structure Type Brick
New Construction No
Schools
Elementary Schools Sonal Bhuchar Elementary
Middle Schools First Colony Middle School
High Schools Elkins High School
School District 19 - Fort Bend
Others
Senior Community No
Restrictions Unknown
Tax ID 6883-01-001-0060-907
Tax Rate 2.2681
Disclosures Sellers Disclosure
Special Listing Condition Sellers Disclosure




