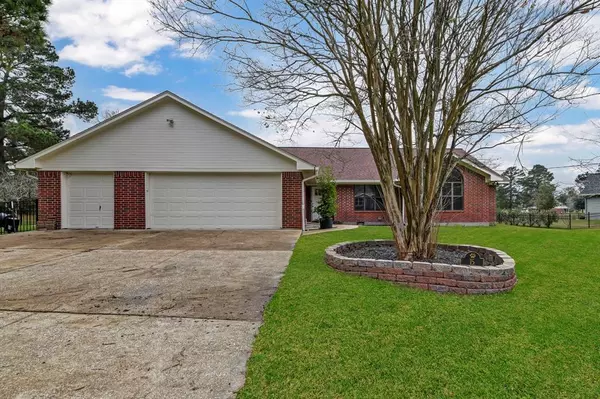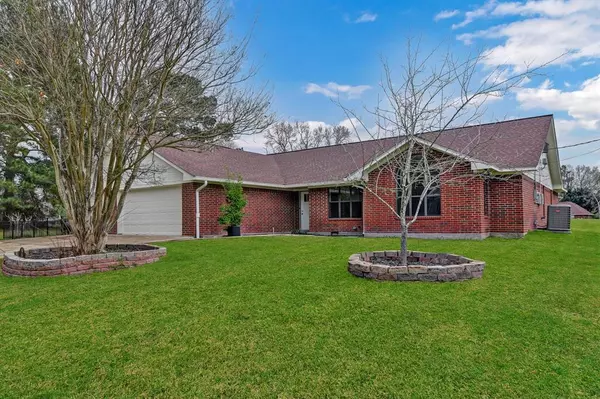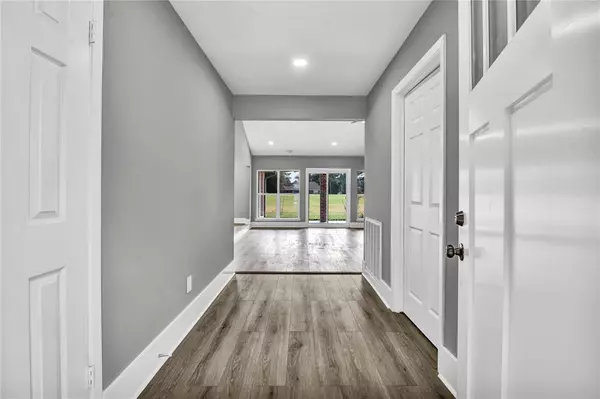15 Cherry HLS Trinity, TX 75862
UPDATED:
01/08/2025 09:00 AM
Key Details
Property Type Single Family Home
Listing Status Active
Purchase Type For Sale
Square Footage 2,216 sqft
Price per Sqft $130
Subdivision Westwood Shores Sec 7
MLS Listing ID 43029137
Style Traditional
Bedrooms 3
Full Baths 3
HOA Fees $350/mo
HOA Y/N 1
Year Built 1991
Annual Tax Amount $4,593
Tax Year 2024
Lot Size 0.301 Acres
Acres 0.3014
Property Description
Location
State TX
County Trinity
Area Lake Livingston Area
Rooms
Bedroom Description All Bedrooms Down,Split Plan,Walk-In Closet
Other Rooms Breakfast Room, Family Room, Formal Dining, Utility Room in House
Master Bathroom Primary Bath: Double Sinks, Primary Bath: Shower Only
Kitchen Island w/ Cooktop, Pantry
Interior
Interior Features Fire/Smoke Alarm, High Ceiling, Refrigerator Included
Heating Central Electric
Cooling Central Electric
Flooring Vinyl Plank
Exterior
Exterior Feature Back Yard Fenced, Controlled Subdivision Access, Covered Patio/Deck
Parking Features Attached Garage
Garage Spaces 3.0
Garage Description Auto Garage Door Opener, Double-Wide Driveway, Golf Cart Garage
Roof Type Composition
Accessibility Manned Gate
Private Pool No
Building
Lot Description In Golf Course Community
Dwelling Type Free Standing
Story 1
Foundation Slab
Lot Size Range 1/4 Up to 1/2 Acre
Sewer Public Sewer
Water Public Water, Water District
Structure Type Brick
New Construction No
Schools
Elementary Schools Lansberry Elementary School
Middle Schools Trinity Junior High School
High Schools Trinity High School
School District 63 - Trinity
Others
HOA Fee Include Limited Access Gates,On Site Guard
Senior Community No
Restrictions Deed Restrictions
Tax ID 13004
Energy Description Ceiling Fans,Digital Program Thermostat
Acceptable Financing Cash Sale, Conventional, VA
Tax Rate 2.1417
Disclosures Mud
Listing Terms Cash Sale, Conventional, VA
Financing Cash Sale,Conventional,VA
Special Listing Condition Mud




