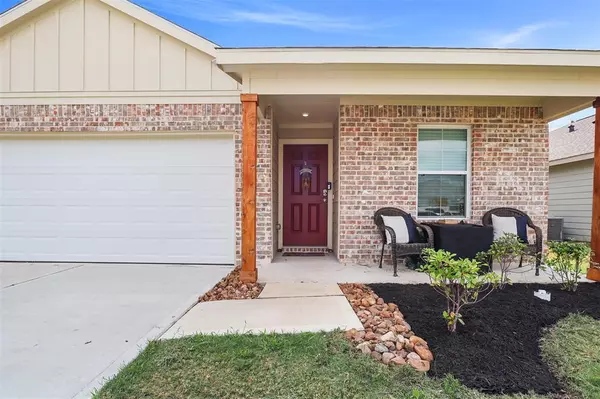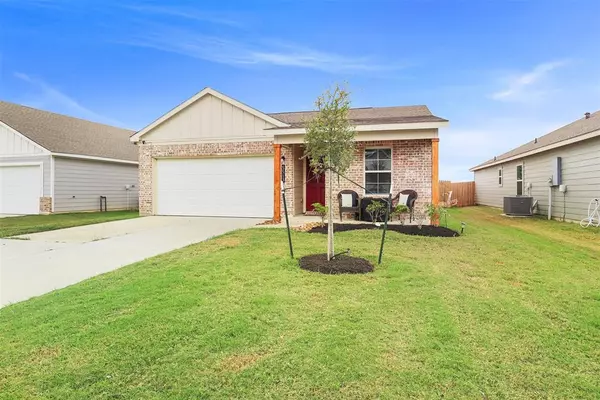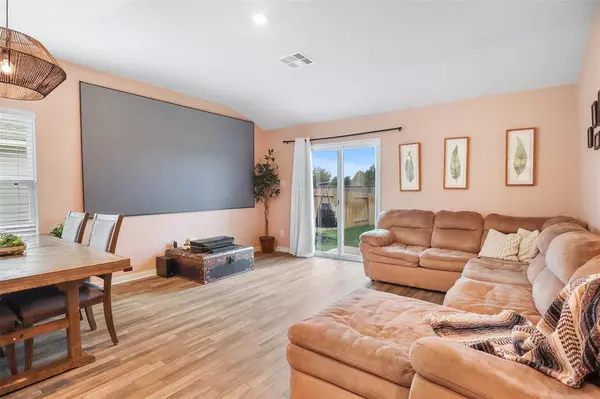5513 Fox Bluff DR Bryan, TX 77807
UPDATED:
01/07/2025 09:02 AM
Key Details
Property Type Single Family Home
Listing Status Active
Purchase Type For Sale
Square Footage 1,244 sqft
Price per Sqft $210
Subdivision Foxwood Xing Ph 1
MLS Listing ID 35199003
Style Traditional
Bedrooms 3
Full Baths 2
HOA Fees $150/ann
HOA Y/N 1
Year Built 2022
Annual Tax Amount $3,870
Tax Year 2023
Lot Size 6,011 Sqft
Acres 0.138
Property Description
With no backyard neighbors, the generous-sized backyard offers plenty of privacy—ideal for outdoor relaxation or entertaining. Located near all the conveniences such as Walmart, Dutch Bros, Chick-fil-A, Top Golf, and less than 10 minutes to Texas A&M University. Whether you're a first-time buyer looking for a move-in ready home or an investor seeking a high-demand rental property, this home is hard to beat at this price point with its like-new condition and top-notch upgrades.
Location
State TX
County Brazos
Rooms
Bedroom Description All Bedrooms Down,Walk-In Closet
Other Rooms 1 Living Area, Utility Room in House
Master Bathroom Primary Bath: Double Sinks, Primary Bath: Shower Only, Secondary Bath(s): Tub/Shower Combo
Kitchen Pantry
Interior
Interior Features Fire/Smoke Alarm, Prewired for Alarm System, Refrigerator Included
Heating Central Electric
Cooling Central Electric
Flooring Carpet, Vinyl
Exterior
Exterior Feature Back Yard, Back Yard Fenced, Patio/Deck
Parking Features Attached Garage
Garage Spaces 2.0
Roof Type Composition
Private Pool No
Building
Lot Description Subdivision Lot
Dwelling Type Free Standing
Story 1
Foundation Slab
Lot Size Range 0 Up To 1/4 Acre
Builder Name Century Communities
Sewer Public Sewer
Water Public Water
Structure Type Brick,Other
New Construction No
Schools
Elementary Schools Mary Branch Elementary School
Middle Schools Stephen F. Austin Middle School
High Schools Bryan High School
School District 148 - Bryan
Others
Senior Community No
Restrictions Deed Restrictions
Tax ID 441395
Energy Description Ceiling Fans,Digital Program Thermostat,HVAC>13 SEER,Insulated/Low-E windows
Tax Rate 1.9829
Disclosures Sellers Disclosure
Special Listing Condition Sellers Disclosure




