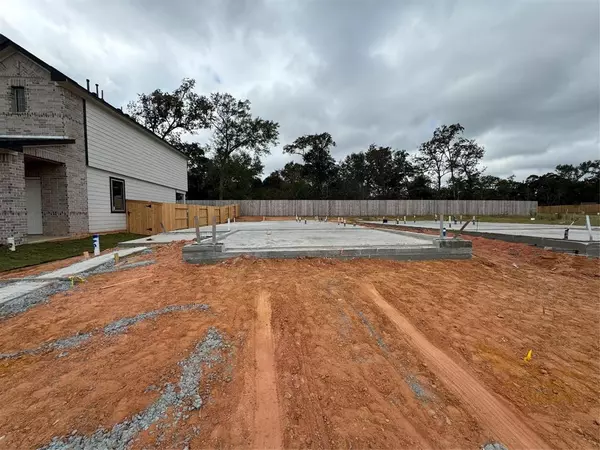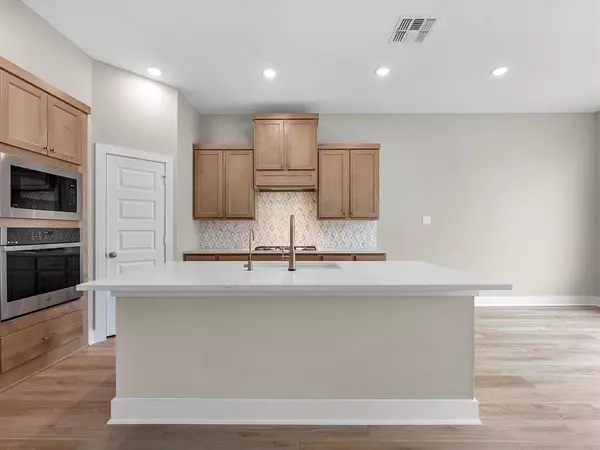3 Artisan LN Richmond, TX 77406
UPDATED:
01/03/2025 09:04 AM
Key Details
Property Type Single Family Home
Listing Status Active
Purchase Type For Sale
Square Footage 2,491 sqft
Price per Sqft $231
Subdivision Harvest Green
MLS Listing ID 67841538
Style Traditional
Bedrooms 3
Full Baths 3
Half Baths 1
HOA Fees $1,210/ann
HOA Y/N 1
Year Built 2025
Lot Size 5,495 Sqft
Property Description
This home is in a cul-de-sac with no side neighbor and a view that overlooks the water. Inside this charming one-story home are 3 bedrooms, 2 baths, and a 2-bay garage for your convenience. From the inviting porch, step into the foyer leading to an open-concept layout. The kitchen, featuring a large central island and ample pantry space, seamlessly merges with the dining area and great room, ideal for entertaining.
Retreat to the primary suite boasting a dual sink vanity, luxury bath, and spacious walk-in closet.
Location
State TX
County Fort Bend
Community Harvest Green
Area Fort Bend County North/Richmond
Rooms
Bedroom Description Primary Bed - 1st Floor,Walk-In Closet
Other Rooms Gameroom Up
Master Bathroom Primary Bath: Double Sinks, Primary Bath: Separate Shower, Primary Bath: Soaking Tub
Kitchen Breakfast Bar, Island w/o Cooktop, Kitchen open to Family Room, Pantry, Under Cabinet Lighting, Walk-in Pantry
Interior
Interior Features Alarm System - Owned, Fire/Smoke Alarm, High Ceiling
Heating Central Gas
Cooling Central Electric
Flooring Carpet, Tile
Fireplaces Number 1
Fireplaces Type Electric Fireplace
Exterior
Exterior Feature Back Yard, Back Yard Fenced, Covered Patio/Deck
Parking Features Attached Garage, Tandem
Garage Spaces 2.0
Waterfront Description Pond
Roof Type Composition
Street Surface Concrete,Curbs
Private Pool No
Building
Lot Description Cul-De-Sac, Subdivision Lot, Water View
Dwelling Type Free Standing
Faces Northwest
Story 2
Foundation Slab
Lot Size Range 1/4 Up to 1/2 Acre
Builder Name Tri Pointe Homes
Water Water District
Structure Type Brick,Other
New Construction Yes
Schools
Elementary Schools Neill Elementary School
Middle Schools Bowie Middle School (Fort Bend)
High Schools Travis High School (Fort Bend)
School District 19 - Fort Bend
Others
Senior Community No
Restrictions Deed Restrictions
Tax ID NA
Energy Description Energy Star/Reflective Roof,High-Efficiency HVAC,HVAC>13 SEER,Insulated/Low-E windows,Other Energy Features,Radiant Attic Barrier
Acceptable Financing Cash Sale, Conventional
Tax Rate 3.035
Disclosures Mud, Other Disclosures
Listing Terms Cash Sale, Conventional
Financing Cash Sale,Conventional
Special Listing Condition Mud, Other Disclosures




