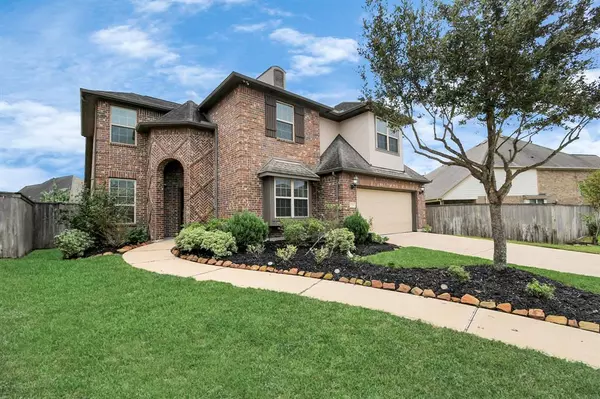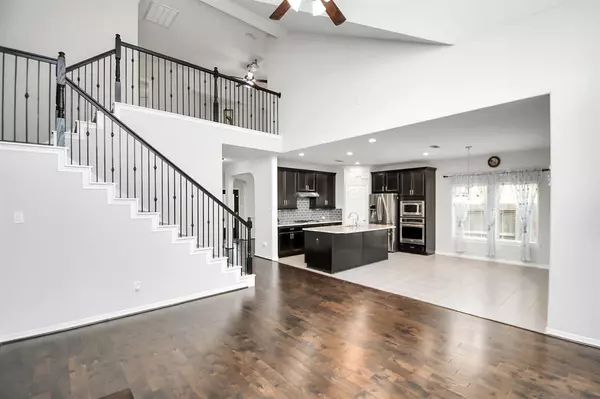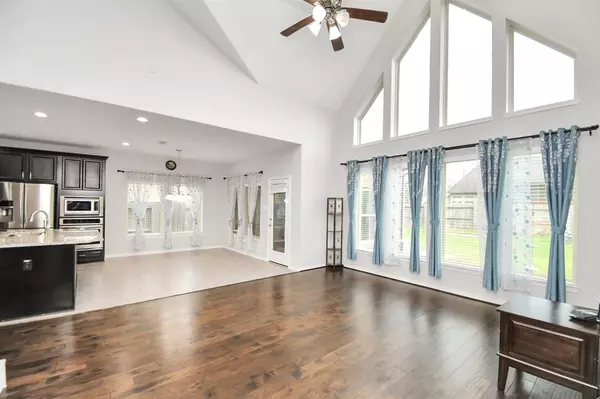2526 Ormond RUN Missouri City, TX 77459
UPDATED:
01/05/2025 10:07 PM
Key Details
Property Type Single Family Home
Listing Status Active
Purchase Type For Sale
Square Footage 3,283 sqft
Price per Sqft $158
Subdivision Sienna Village Of Destrehan Sec 3
MLS Listing ID 83348470
Style Traditional
Bedrooms 5
Full Baths 4
HOA Fees $1,485/ann
HOA Y/N 1
Year Built 2015
Annual Tax Amount $12,521
Tax Year 2023
Lot Size 8,238 Sqft
Acres 0.1891
Property Description
The gourmet kitchen is a culinary haven, boasting granite countertops, an oversized island, stainless steel appliances, 42" dark wood cabinetry, and a tile backsplash. It seamlessly flows into the spacious family room, ideal for hosting gatherings and socializingand an additional spice kitchen for culinary enthusiasts. Zoned to the prestigious Fort Bend ISD high school—Ridge Point High School. With its numerous upgrades, this home is sure to attract attention—act fast!
Location
State TX
County Fort Bend
Community Sienna
Area Sienna Area
Rooms
Bedroom Description Primary Bed - 1st Floor,Walk-In Closet
Other Rooms Breakfast Room, Family Room, Formal Dining, Formal Living, Gameroom Up
Master Bathroom Full Secondary Bathroom Down, Primary Bath: Tub/Shower Combo, Vanity Area
Kitchen Island w/ Cooktop, Kitchen open to Family Room, Pantry, Walk-in Pantry
Interior
Interior Features High Ceiling, Prewired for Alarm System, Water Softener - Owned
Heating Central Gas
Cooling Central Electric
Flooring Carpet, Engineered Wood, Tile
Exterior
Exterior Feature Fully Fenced, Outdoor Kitchen, Sprinkler System
Parking Features Attached Garage
Garage Spaces 2.0
Roof Type Composition
Private Pool No
Building
Lot Description Subdivision Lot
Dwelling Type Free Standing
Story 2
Foundation Slab
Lot Size Range 0 Up To 1/4 Acre
Sewer Public Sewer
Water Public Water
Structure Type Brick,Stone
New Construction No
Schools
Elementary Schools Leonetti Elementary School
Middle Schools Thornton Middle School (Fort Bend)
High Schools Ridge Point High School
School District 19 - Fort Bend
Others
Senior Community No
Restrictions Deed Restrictions
Tax ID 8136-03-005-0520-907
Energy Description Ceiling Fans,Digital Program Thermostat,Energy Star/CFL/LED Lights,High-Efficiency HVAC
Acceptable Financing Cash Sale, Conventional, FHA, USDA Loan, VA
Tax Rate 2.8206
Disclosures Mud
Green/Energy Cert Home Energy Rating/HERS
Listing Terms Cash Sale, Conventional, FHA, USDA Loan, VA
Financing Cash Sale,Conventional,FHA,USDA Loan,VA
Special Listing Condition Mud




