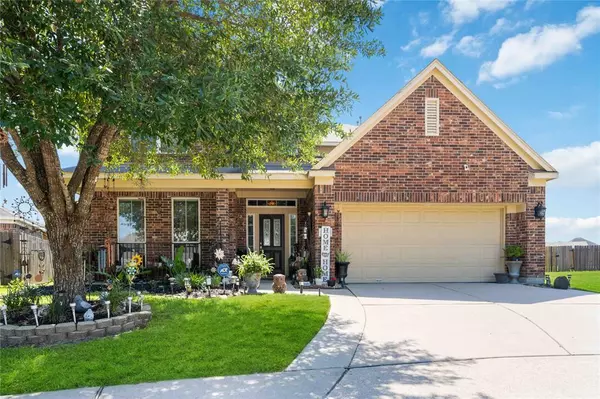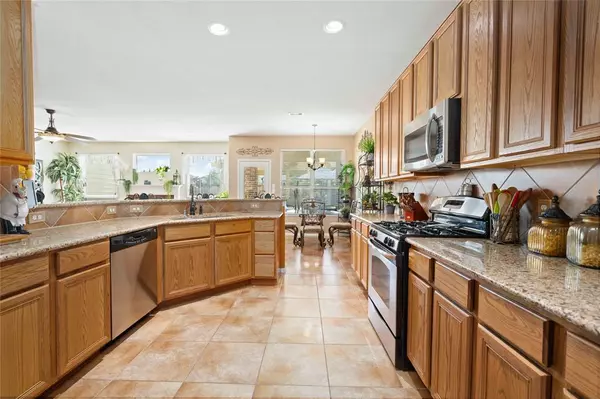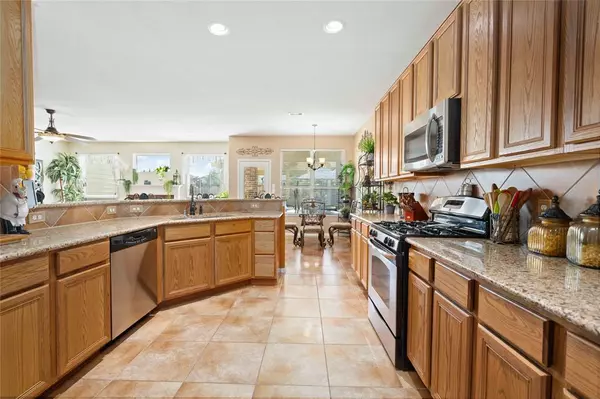14035 Juniper Bend LN Cypress, TX 77429
UPDATED:
12/18/2024 09:03 AM
Key Details
Property Type Single Family Home
Listing Status Active
Purchase Type For Sale
Square Footage 4,196 sqft
Price per Sqft $115
Subdivision Villages/Cypress Lakes Sec 22
MLS Listing ID 51965763
Style Traditional
Bedrooms 5
Full Baths 3
Half Baths 1
HOA Fees $910/ann
HOA Y/N 1
Year Built 2012
Annual Tax Amount $11,806
Tax Year 2022
Lot Size 9,770 Sqft
Acres 0.2243
Property Description
**Prime Location:** Just minutes from **Houston Premium Outlets** for top shopping, **Memorial Hermann Cypress Hospital** for peace of mind, **Cypress Lakes Golf Club** for relaxation, and **Cypress Top Historic Park** for weekend outings. Zoned to the highly rated **Cy-Fair ISD**!
Don't miss this opportunity—contact me for a private tour and to learn more about what this home can offer you!
Location
State TX
County Harris
Area Cypress North
Rooms
Bedroom Description Primary Bed - 1st Floor,Walk-In Closet
Other Rooms Formal Living, Gameroom Up, Kitchen/Dining Combo, Media
Master Bathroom Primary Bath: Double Sinks, Primary Bath: Separate Shower, Secondary Bath(s): Double Sinks
Kitchen Kitchen open to Family Room, Walk-in Pantry
Interior
Interior Features Formal Entry/Foyer, High Ceiling, Wired for Sound
Heating Central Gas
Cooling Central Gas
Flooring Carpet, Tile, Vinyl Plank
Fireplaces Number 1
Fireplaces Type Gaslog Fireplace
Exterior
Exterior Feature Back Yard, Back Yard Fenced, Covered Patio/Deck, Patio/Deck, Porch
Parking Features Attached Garage
Garage Spaces 2.0
Roof Type Composition
Private Pool No
Building
Lot Description Subdivision Lot
Dwelling Type Free Standing
Story 2
Foundation Slab
Lot Size Range 0 Up To 1/4 Acre
Water Water District
Structure Type Brick
New Construction No
Schools
Elementary Schools A Robison Elementary School
Middle Schools Goodson Middle School
High Schools Cypress Woods High School
School District 13 - Cypress-Fairbanks
Others
HOA Fee Include Grounds,Recreational Facilities
Senior Community No
Restrictions Deed Restrictions
Tax ID 132-861-001-0026
Energy Description Ceiling Fans,Energy Star Appliances,Solar PV Electric Panels
Acceptable Financing Affordable Housing Program (subject to conditions), Cash Sale, Conventional, FHA, Owner Financing, Seller May Contribute to Buyer's Closing Costs, USDA Loan, VA
Tax Rate 2.8981
Disclosures Mud, Sellers Disclosure
Listing Terms Affordable Housing Program (subject to conditions), Cash Sale, Conventional, FHA, Owner Financing, Seller May Contribute to Buyer's Closing Costs, USDA Loan, VA
Financing Affordable Housing Program (subject to conditions),Cash Sale,Conventional,FHA,Owner Financing,Seller May Contribute to Buyer's Closing Costs,USDA Loan,VA
Special Listing Condition Mud, Sellers Disclosure




