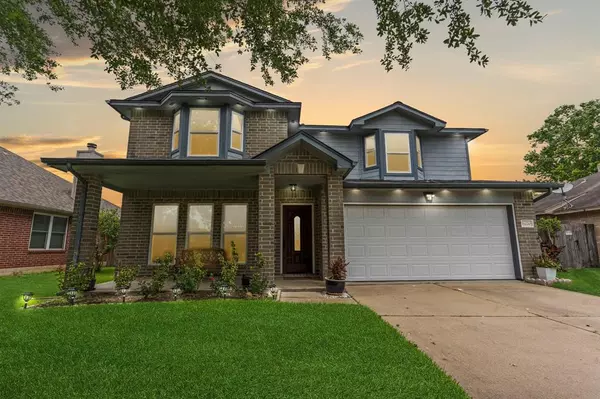11220 31st ST Texas City, TX 77591
UPDATED:
01/02/2025 08:26 AM
Key Details
Property Type Single Family Home
Sub Type Single Family Detached
Listing Status Active
Purchase Type For Rent
Square Footage 2,273 sqft
Subdivision Park Place
MLS Listing ID 63221630
Style Contemporary/Modern
Bedrooms 4
Full Baths 2
Half Baths 1
Rental Info One Year
Year Built 1997
Available Date 2024-12-14
Lot Size 7,188 Sqft
Property Description
Step into this inviting two-story home designed for comfort and functionality. All bedrooms are located on the second floor, creating a serene and private retreat. The main level features a seamless open floor plan, ideal for relaxation and entertaining. Upon entry, a separate living room provides an elegant setting for quiet moments or hosting guests. The formal dining room sets the stage for festive gatherings and memorable family dinners. The heart of the home is an open kitchen with a breakfast area that flows effortlessly into a spacious family room, bathed in natural light from large windows overlooking the lush backyard. Step outside to your personal oasis: a pergola-covered patio perfect for unwinding, a manicured green space for outdoor activities, a charming greenhouse for gardening enthusiasts, and a functional shed for extra storage. This home offers the perfect blend of style, comfort, and outdoor living.
Location
State TX
County Galveston
Area Texas City
Rooms
Bedroom Description All Bedrooms Up,Primary Bed - 2nd Floor,Walk-In Closet
Other Rooms 1 Living Area, Breakfast Room, Entry, Family Room, Formal Dining, Formal Living, Living Area - 1st Floor, Utility Room in House
Master Bathroom Half Bath
Den/Bedroom Plus 4
Kitchen Kitchen open to Family Room, Pantry, Walk-in Pantry
Interior
Interior Features Dryer Included, Fire/Smoke Alarm, Formal Entry/Foyer, High Ceiling, Refrigerator Included, Washer Included, Window Coverings
Heating Central Gas
Cooling Central Electric
Flooring Tile, Wood
Fireplaces Number 1
Fireplaces Type Gas Connections
Exterior
Exterior Feature Back Yard, Back Yard Fenced, Patio/Deck
Parking Features Attached Garage
Garage Spaces 2.0
Garage Description Auto Garage Door Opener
Utilities Available None Provided
Street Surface Concrete,Curbs
Private Pool No
Building
Lot Description Subdivision Lot
Story 2
Lot Size Range 0 Up To 1/4 Acre
Water Water District
New Construction No
Schools
Elementary Schools Hughes Road Elementary School
Middle Schools John And Shamarion Barber Middle School
High Schools Dickinson High School
School District 17 - Dickinson
Others
Pets Allowed Case By Case Basis
Senior Community No
Restrictions Deed Restrictions,Zoning
Tax ID 5611-0000-0054-000
Energy Description Ceiling Fans
Disclosures Mud
Special Listing Condition Mud
Pets Allowed Case By Case Basis




