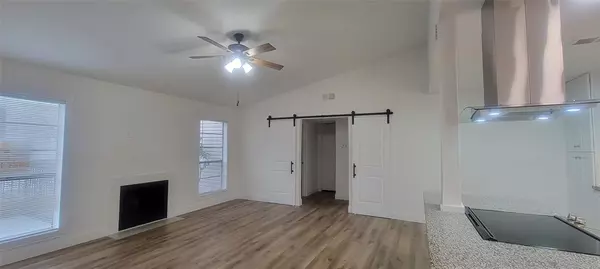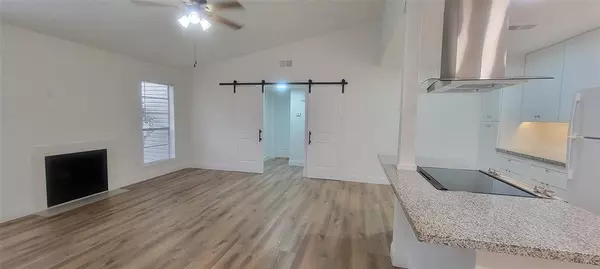9707 Richmond AVE #80 Houston, TX 77042
UPDATED:
01/18/2025 11:41 PM
Key Details
Property Type Condo, Townhouse
Sub Type Condominium
Listing Status Active
Purchase Type For Sale
Square Footage 992 sqft
Price per Sqft $146
Subdivision Doma Chase Condo
MLS Listing ID 8529393
Style Traditional
Bedrooms 2
Full Baths 1
HOA Fees $294/mo
Year Built 1978
Annual Tax Amount $2,232
Tax Year 2023
Lot Size 4.913 Acres
Property Description
Location
State TX
County Harris
Area Westchase Area
Rooms
Bedroom Description All Bedrooms Down,Walk-In Closet
Other Rooms 1 Living Area, Utility Room in House
Master Bathroom Primary Bath: Tub/Shower Combo
Kitchen Breakfast Bar, Island w/ Cooktop, Kitchen open to Family Room, Pantry, Soft Closing Cabinets, Soft Closing Drawers, Under Cabinet Lighting
Interior
Interior Features Balcony, Fire/Smoke Alarm, Window Coverings
Heating Central Electric
Cooling Central Electric
Flooring Vinyl Plank
Fireplaces Number 1
Fireplaces Type Wood Burning Fireplace
Dryer Utilities 1
Laundry Utility Rm in House
Exterior
Exterior Feature Balcony, Controlled Access, Fenced, Storage
Roof Type Composition
Street Surface Concrete
Private Pool No
Building
Story 1
Entry Level 2nd Level
Foundation Slab
Sewer Public Sewer
Water Public Water
Structure Type Brick,Vinyl
New Construction No
Schools
Elementary Schools Sneed Elementary School
Middle Schools O'Donnell Middle School
High Schools Aisd Draw
School District 2 - Alief
Others
HOA Fee Include Exterior Building,Grounds,Limited Access Gates,Trash Removal,Water and Sewer
Senior Community No
Tax ID 114-204-008-0002
Energy Description Ceiling Fans,Digital Program Thermostat
Acceptable Financing Cash Sale, Conventional, Investor
Tax Rate 2.1332
Disclosures Exclusions, Sellers Disclosure
Listing Terms Cash Sale, Conventional, Investor
Financing Cash Sale,Conventional,Investor
Special Listing Condition Exclusions, Sellers Disclosure




