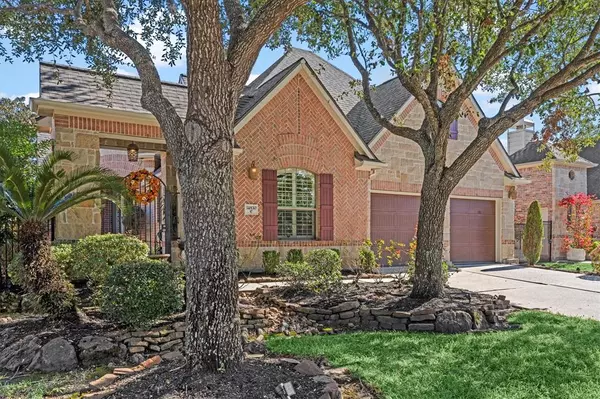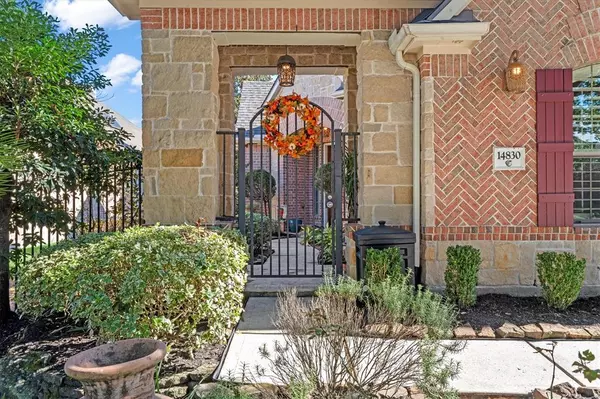14830 Ashford Springs LN Humble, TX 77396
UPDATED:
12/13/2024 10:18 PM
Key Details
Property Type Single Family Home
Listing Status Active
Purchase Type For Sale
Square Footage 2,373 sqft
Price per Sqft $155
Subdivision Fall Creek
MLS Listing ID 40302132
Style Traditional
Bedrooms 3
Full Baths 2
Half Baths 1
HOA Fees $1,090/ann
HOA Y/N 1
Year Built 2006
Annual Tax Amount $7,846
Tax Year 2023
Lot Size 7,209 Sqft
Property Description
Location
State TX
County Harris
Community Fall Creek
Area Fall Creek Area
Rooms
Bedroom Description 2 Bedrooms Down,All Bedrooms Down,Primary Bed - 1st Floor
Other Rooms 1 Living Area, Breakfast Room, Formal Dining, Home Office/Study, Utility Room in House, Wine Room
Master Bathroom Primary Bath: Double Sinks, Primary Bath: Separate Shower
Den/Bedroom Plus 3
Kitchen Breakfast Bar, Island w/o Cooktop, Kitchen open to Family Room, Pantry, Under Cabinet Lighting
Interior
Interior Features Alarm System - Owned, Fire/Smoke Alarm, High Ceiling, Prewired for Alarm System, Window Coverings
Heating Central Gas, Zoned
Cooling Central Electric, Zoned
Flooring Carpet, Tile, Wood
Fireplaces Number 1
Fireplaces Type Gaslog Fireplace
Exterior
Exterior Feature Back Yard, Covered Patio/Deck, Satellite Dish, Sprinkler System, Subdivision Tennis Court
Parking Features Attached Garage
Garage Spaces 2.0
Roof Type Composition
Private Pool No
Building
Lot Description In Golf Course Community, Patio Lot
Dwelling Type Free Standing,Patio Home
Story 1
Foundation Slab
Lot Size Range 0 Up To 1/4 Acre
Builder Name COVENTRY
Sewer Public Sewer
Water Public Water, Water District
Structure Type Brick,Wood
New Construction No
Schools
Elementary Schools Autumn Creek Elementary School
Middle Schools Woodcreek Middle School
High Schools Summer Creek High School
School District 29 - Humble
Others
HOA Fee Include Clubhouse,Courtesy Patrol,Grounds,Recreational Facilities
Senior Community No
Restrictions Deed Restrictions,Restricted
Tax ID 124-991-002-0007
Ownership Full Ownership
Energy Description Ceiling Fans,Digital Program Thermostat,HVAC>13 SEER,Insulated/Low-E windows
Acceptable Financing Cash Sale, Conventional, FHA
Tax Rate 2.6081
Disclosures Mud, Sellers Disclosure
Listing Terms Cash Sale, Conventional, FHA
Financing Cash Sale,Conventional,FHA
Special Listing Condition Mud, Sellers Disclosure




