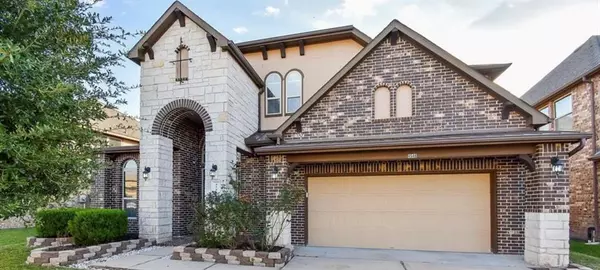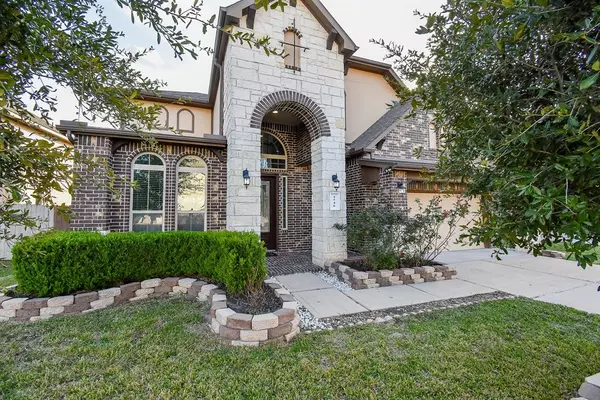4546 Tilbury TRL Richmond, TX 77407
UPDATED:
12/14/2024 08:07 PM
Key Details
Property Type Single Family Home
Listing Status Active
Purchase Type For Sale
Square Footage 3,342 sqft
Price per Sqft $209
Subdivision Windsor Estates
MLS Listing ID 85439001
Style Traditional
Bedrooms 4
Full Baths 3
Half Baths 1
HOA Fees $1,045/ann
HOA Y/N 1
Year Built 2015
Annual Tax Amount $10,820
Tax Year 2023
Lot Size 7,471 Sqft
Acres 0.1715
Property Description
Location
State TX
County Fort Bend
Area Sugar Land West
Rooms
Bedroom Description Primary Bed - 1st Floor
Other Rooms 1 Living Area, Breakfast Room, Butlers Pantry, Family Room, Formal Dining, Gameroom Up, Home Office/Study, Media, Utility Room in House
Interior
Heating Central Electric
Cooling Central Electric
Fireplaces Number 1
Exterior
Parking Features Attached Garage
Garage Spaces 2.0
Roof Type Composition
Private Pool No
Building
Lot Description Subdivision Lot
Dwelling Type Free Standing
Faces North
Story 2
Foundation Slab
Lot Size Range 0 Up To 1/4 Acre
Builder Name D R Horton
Water Water District
Structure Type Brick,Cement Board,Stone
New Construction No
Schools
Elementary Schools Walker Station Elementary School
Middle Schools Sartartia Middle School
High Schools Austin High School (Fort Bend)
School District 19 - Fort Bend
Others
HOA Fee Include Recreational Facilities
Senior Community No
Restrictions Deed Restrictions
Tax ID 8947-02-002-0030-907
Tax Rate 2.3683
Disclosures Mud
Special Listing Condition Mud




