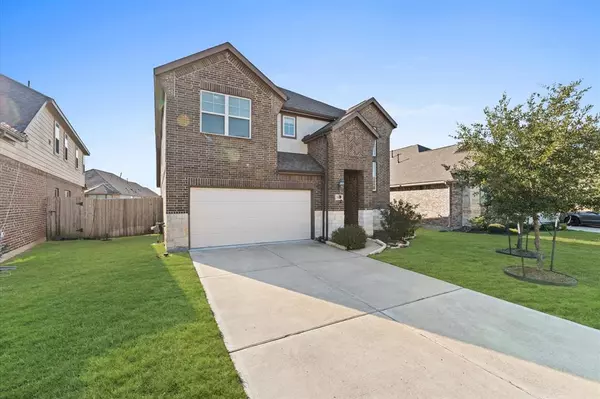31423 Elkcreek Bend DR Hockley, TX 77447
UPDATED:
01/07/2025 10:11 AM
Key Details
Property Type Single Family Home
Listing Status Active
Purchase Type For Sale
Square Footage 3,028 sqft
Price per Sqft $128
Subdivision Stone Crk Ranch Sec 9 Rep #
MLS Listing ID 33873738
Style Traditional
Bedrooms 4
Full Baths 3
Half Baths 1
HOA Fees $950/ann
HOA Y/N 1
Year Built 2020
Annual Tax Amount $10,390
Tax Year 2023
Lot Size 6,592 Sqft
Acres 0.1513
Property Description
Amazing deal for first time buyers, investors or next home buyers.
Location
State TX
County Harris
Area Cypress South
Rooms
Bedroom Description Primary Bed - 1st Floor,Walk-In Closet
Other Rooms 1 Living Area, Family Room, Formal Dining, Gameroom Up, Living Area - 1st Floor, Utility Room in House
Master Bathroom Half Bath, Primary Bath: Double Sinks, Primary Bath: Shower Only, Secondary Bath(s): Tub/Shower Combo
Kitchen Island w/o Cooktop, Pantry
Interior
Interior Features Fire/Smoke Alarm, High Ceiling
Heating Central Gas
Cooling Central Gas
Flooring Carpet, Laminate
Exterior
Exterior Feature Back Green Space, Back Yard, Back Yard Fenced, Covered Patio/Deck, Patio/Deck
Parking Features Attached Garage
Garage Spaces 2.0
Roof Type Composition
Street Surface Concrete,Curbs
Private Pool No
Building
Lot Description Subdivision Lot
Dwelling Type Free Standing
Story 2
Foundation Slab
Lot Size Range 0 Up To 1/4 Acre
Water Water District
Structure Type Brick
New Construction No
Schools
Elementary Schools Richard T Mcreavy Elementary
Middle Schools Waller Junior High School
High Schools Waller High School
School District 55 - Waller
Others
HOA Fee Include Clubhouse,Recreational Facilities
Senior Community No
Restrictions Deed Restrictions
Tax ID 137-674-006-0044
Ownership Full Ownership
Energy Description Ceiling Fans
Acceptable Financing Cash Sale, Conventional, FHA, VA
Tax Rate 2.7886
Disclosures Sellers Disclosure
Listing Terms Cash Sale, Conventional, FHA, VA
Financing Cash Sale,Conventional,FHA,VA
Special Listing Condition Sellers Disclosure




