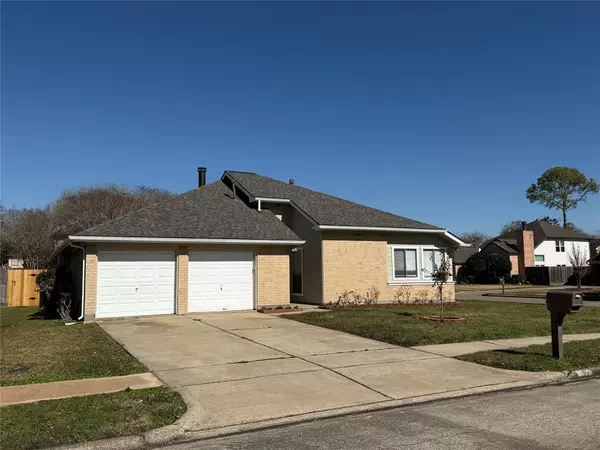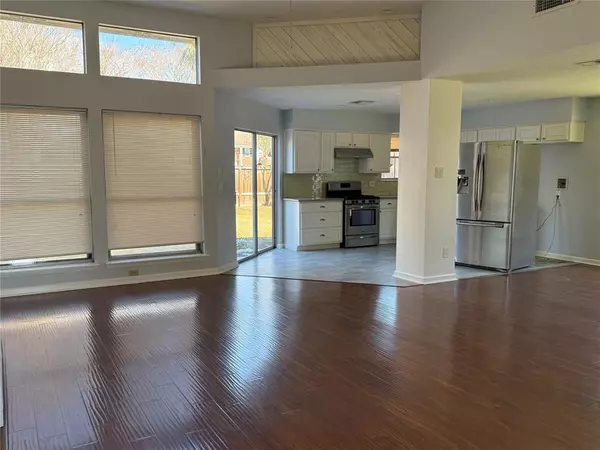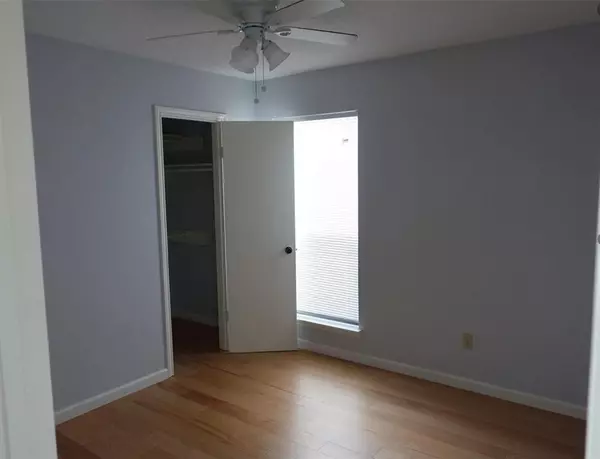6523 Fairbourne DR Pasadena, TX 77505
UPDATED:
11/28/2024 01:02 AM
Key Details
Property Type Single Family Home
Sub Type Single Family Detached
Listing Status Active
Purchase Type For Rent
Square Footage 2,227 sqft
Subdivision Village Grove Sec 01
MLS Listing ID 14548888
Style Traditional
Bedrooms 3
Full Baths 2
Rental Info One Year
Year Built 1984
Available Date 2024-12-01
Lot Size 8,398 Sqft
Acres 0.1928
Property Description
you space for an office plus either a large gameroom, an extra living area, indoor workshop or a huge "She-Shed" Great
neighborhood with both Elementary and Junior High within walking distance. Call any Realtor for more information or to
schedule a showing of your own. Great home in great condition = great opportunity
Location
State TX
County Harris
Area Pasadena
Rooms
Bedroom Description All Bedrooms Down
Other Rooms 1 Living Area, Formal Dining, Gameroom Down
Master Bathroom Primary Bath: Double Sinks, Primary Bath: Shower Only
Kitchen Kitchen open to Family Room
Interior
Interior Features High Ceiling, Refrigerator Included, Window Coverings
Heating Central Gas
Cooling Central Electric
Flooring Carpet, Laminate, Tile, Wood
Fireplaces Number 1
Fireplaces Type Gas Connections, Wood Burning Fireplace
Appliance Electric Dryer Connection, Full Size, Gas Dryer Connections, Refrigerator
Exterior
Exterior Feature Back Yard Fenced, Fenced, Patio/Deck
Parking Features Attached Garage
Garage Spaces 2.0
Utilities Available None Provided
Street Surface Concrete,Curbs,Gutters
Private Pool No
Building
Lot Description Corner
Faces South
Story 1
Sewer Public Sewer
Water Public Water, Water District
New Construction No
Schools
Elementary Schools Fairmont Elementary School
Middle Schools Fairmont Junior High School
High Schools Deer Park High School
School District 16 - Deer Park
Others
Pets Allowed Case By Case Basis
Senior Community No
Restrictions Deed Restrictions
Tax ID 114-394-007-0034
Energy Description Attic Vents,Ceiling Fans,HVAC>13 SEER
Disclosures Other Disclosures
Special Listing Condition Other Disclosures
Pets Allowed Case By Case Basis




