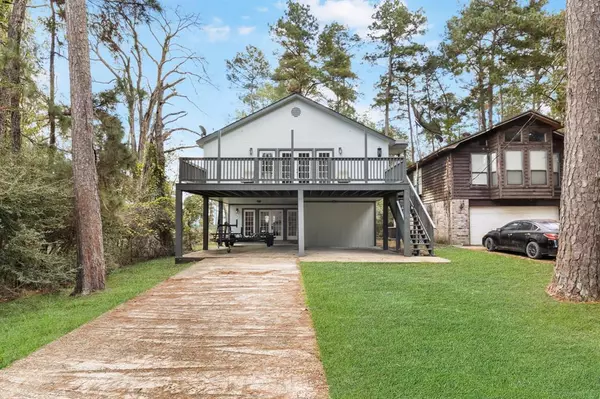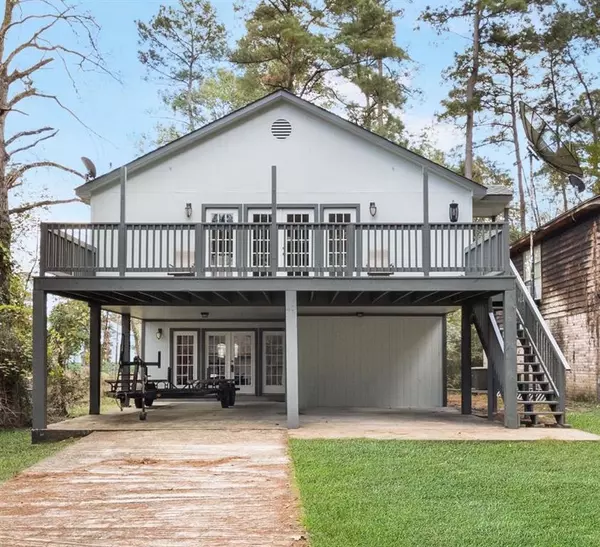40 Forest Hollow Trinity, TX 75862
UPDATED:
11/28/2024 09:05 AM
Key Details
Property Type Single Family Home
Listing Status Active
Purchase Type For Sale
Square Footage 1,950 sqft
Price per Sqft $115
Subdivision Westwood Shores
MLS Listing ID 31488329
Style Split Level,Traditional
Bedrooms 4
Full Baths 3
HOA Fees $2,674/ann
HOA Y/N 1
Year Built 2005
Annual Tax Amount $4,272
Tax Year 2024
Lot Size 4,400 Sqft
Acres 0.101
Property Description
Location
State TX
County Trinity
Area Lake Livingston Area
Rooms
Bedroom Description Primary Bed - 1st Floor,Primary Bed - 2nd Floor,Multilevel Bedroom,Split Plan
Other Rooms Den, Entry, Kitchen/Dining Combo, Living Area - 1st Floor, Living Area - 2nd Floor, Living/Dining Combo, Utility Room in Garage
Master Bathroom Primary Bath: Tub/Shower Combo, Secondary Bath(s): Tub/Shower Combo, Two Primary Baths
Den/Bedroom Plus 4
Kitchen Breakfast Bar, Kitchen open to Family Room, Pots/Pans Drawers
Interior
Interior Features Fire/Smoke Alarm, Refrigerator Included, Split Level, Window Coverings
Heating Central Electric, Zoned
Cooling Central Electric, Zoned
Flooring Carpet, Tile, Vinyl Plank
Exterior
Exterior Feature Back Yard, Balcony, Controlled Subdivision Access, Not Fenced, Satellite Dish, Subdivision Tennis Court
Parking Features None
Garage Spaces 2.0
Carport Spaces 2
Garage Description Additional Parking, Boat Parking
Roof Type Composition
Street Surface Asphalt
Accessibility Manned Gate
Private Pool No
Building
Lot Description Cleared, In Golf Course Community, Wooded
Dwelling Type Free Standing
Faces South,West
Story 2
Foundation Slab
Lot Size Range 0 Up To 1/4 Acre
Sewer Other Water/Sewer
Water Other Water/Sewer, Water District
Structure Type Cement Board,Wood
New Construction No
Schools
Elementary Schools Lansberry Elementary School
Middle Schools Trinity Junior High School
High Schools Trinity High School
School District 63 - Trinity
Others
Senior Community No
Restrictions Deed Restrictions,Restricted
Tax ID 26332
Ownership Full Ownership
Energy Description Ceiling Fans,Insulated/Low-E windows,Insulation - Blown Cellulose
Acceptable Financing Cash Sale, Conventional, FHA, VA
Tax Rate 2.2131
Disclosures Mud, Sellers Disclosure
Listing Terms Cash Sale, Conventional, FHA, VA
Financing Cash Sale,Conventional,FHA,VA
Special Listing Condition Mud, Sellers Disclosure




