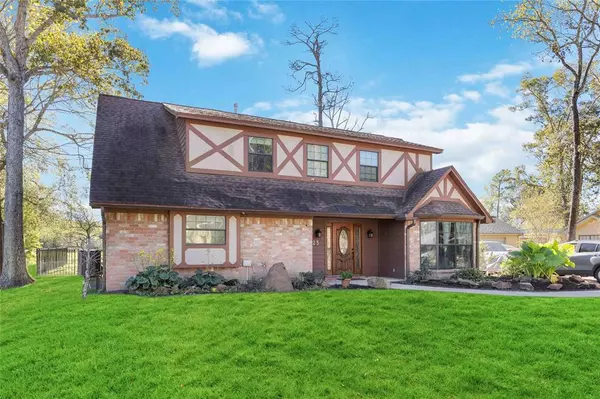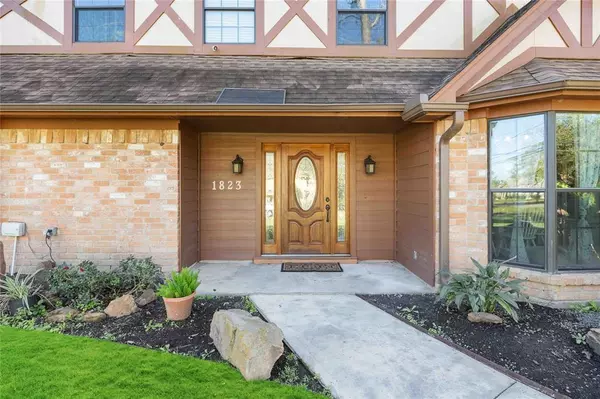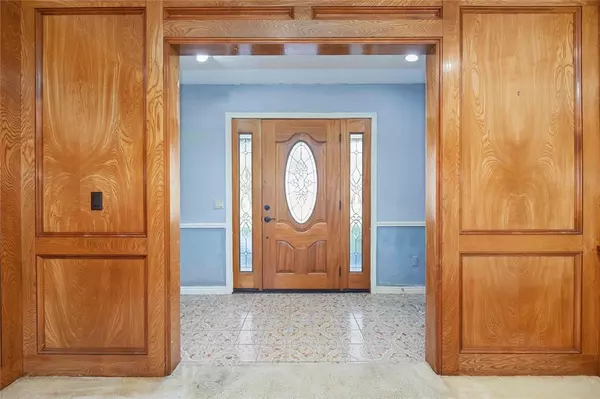1823 White Feather TRL Crosby, TX 77532
UPDATED:
12/29/2024 10:20 PM
Key Details
Property Type Single Family Home
Listing Status Active
Purchase Type For Sale
Square Footage 2,186 sqft
Price per Sqft $139
Subdivision Indian Shores Sec 04
MLS Listing ID 71318986
Style Traditional
Bedrooms 3
Full Baths 2
Half Baths 1
HOA Fees $120/qua
HOA Y/N 1
Year Built 1979
Annual Tax Amount $5,862
Tax Year 2023
Lot Size 0.305 Acres
Acres 0.3051
Property Description
The downstairs master bedroom is a true oasis, featuring a stunningly remodeled primary bath that will make every morning feel like a spa day. Upstairs, you'll discover another full bath, a generous open family room, and two large secondary bedrooms—ideal for guests, kids, or a home office.
Set on a generous lot with no back neighbors, your private backyard paradise awaits! Enjoy relaxing evenings in the charming gazebo, or take advantage of the convenient 16x20 storage building for all your outdoor gear and hobbies.
Don't miss your chance to tour this fantastic home—come take a look and imagine your new beginning here!
Location
State TX
County Harris
Area Huffman Area
Rooms
Bedroom Description En-Suite Bath,Primary Bed - 1st Floor
Other Rooms 1 Living Area, Breakfast Room, Family Room, Formal Dining, Gameroom Up, Living Area - 1st Floor, Utility Room in House
Master Bathroom Half Bath, Primary Bath: Double Sinks, Primary Bath: Shower Only, Secondary Bath(s): Tub/Shower Combo
Kitchen Breakfast Bar
Interior
Interior Features High Ceiling, Wet Bar, Window Coverings
Heating Central Electric
Cooling Central Electric
Flooring Carpet, Tile
Fireplaces Number 1
Fireplaces Type Gas Connections, Wood Burning Fireplace
Exterior
Exterior Feature Back Yard Fenced, Porch, Sprinkler System, Storage Shed
Parking Features Detached Garage
Garage Spaces 2.0
Roof Type Composition
Street Surface Concrete
Private Pool No
Building
Lot Description Subdivision Lot
Dwelling Type Free Standing
Story 2
Foundation Slab
Lot Size Range 0 Up To 1/4 Acre
Water Water District
Structure Type Brick,Wood
New Construction No
Schools
Elementary Schools Huffman Elementary School (Huffman)
Middle Schools Huffman Middle School
High Schools Hargrave High School
School District 28 - Huffman
Others
Senior Community No
Restrictions Deed Restrictions
Tax ID 099-326-000-0005
Energy Description Ceiling Fans
Acceptable Financing Cash Sale, Conventional, FHA, VA
Tax Rate 2.1267
Disclosures Mud, Sellers Disclosure
Listing Terms Cash Sale, Conventional, FHA, VA
Financing Cash Sale,Conventional,FHA,VA
Special Listing Condition Mud, Sellers Disclosure




