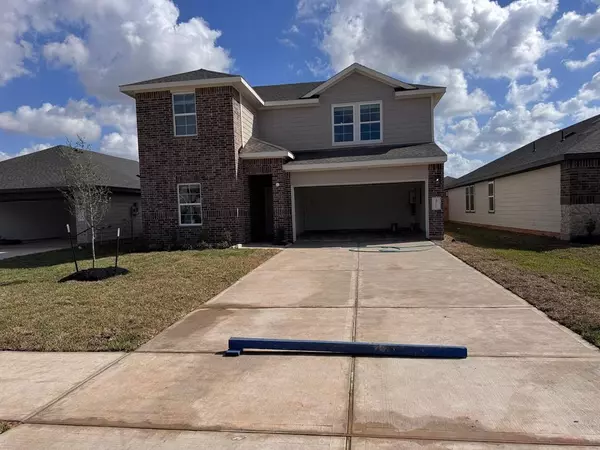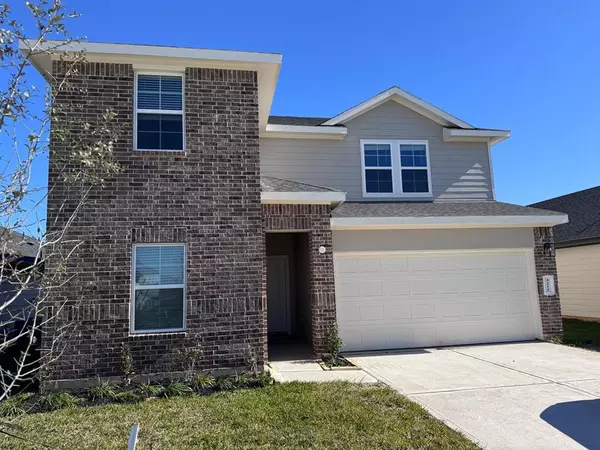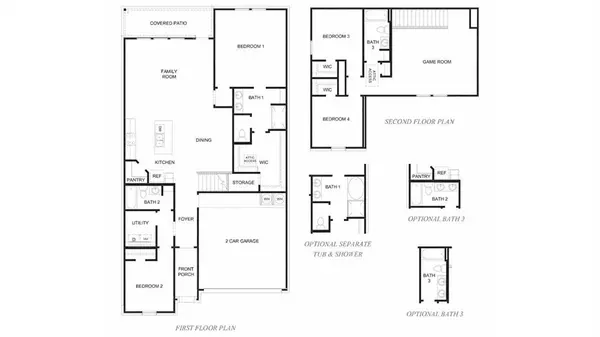4215 Bedwyn Bay DR Fulshear, TX 77441
UPDATED:
12/05/2024 08:33 PM
Key Details
Property Type Single Family Home
Sub Type Single Family Detached
Listing Status Active
Purchase Type For Rent
Square Footage 2,257 sqft
Subdivision Tamarron West Sec 8
MLS Listing ID 55077782
Style Contemporary/Modern
Bedrooms 4
Full Baths 3
Rental Info Long Term,One Year,Section 8
Year Built 2024
Available Date 2024-11-02
Property Description
Location
State TX
County Fort Bend
Community Tamarron
Area Fulshear/South Brookshire/Simonton
Rooms
Bedroom Description 2 Bedrooms Down
Interior
Interior Features Fire/Smoke Alarm
Heating Central Gas
Cooling Central Electric
Exterior
Parking Features Attached Garage
Garage Spaces 2.0
Private Pool No
Building
Lot Description Subdivision Lot
Story 2
Sewer Public Sewer
Water Public Water, Water District
New Construction Yes
Schools
Elementary Schools Huggins Elementary School
Middle Schools Leaman Junior High School
High Schools Fulshear High School
School District 33 - Lamar Consolidated
Others
Pets Allowed Case By Case Basis
Senior Community No
Restrictions Deed Restrictions
Tax ID 7899-08-002-0560-901
Energy Description Attic Vents,Energy Star Appliances,Energy Star/CFL/LED Lights,Insulation - Blown Fiberglass,Insulation - Other,Tankless/On-Demand H2O Heater
Disclosures No Disclosures
Special Listing Condition No Disclosures
Pets Allowed Case By Case Basis




