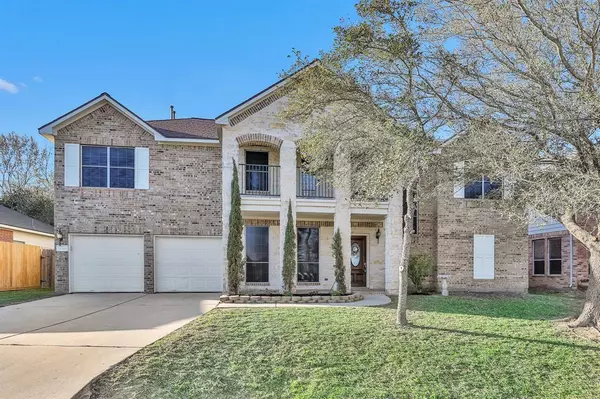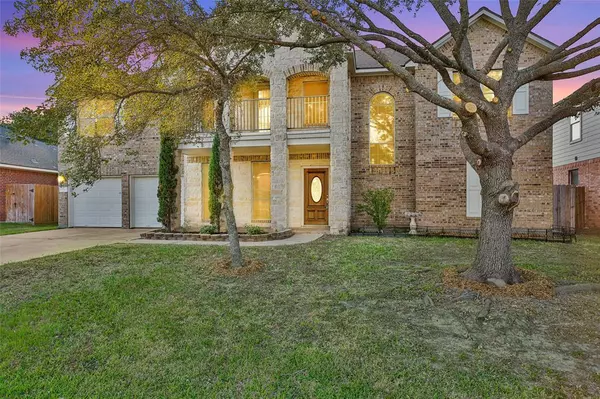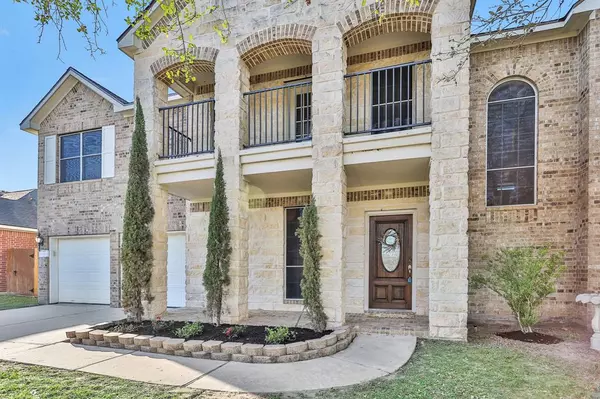11310 N Country Club Green DR Tomball, TX 77375
UPDATED:
12/23/2024 01:51 PM
Key Details
Property Type Single Family Home
Listing Status Active
Purchase Type For Sale
Square Footage 3,628 sqft
Price per Sqft $126
Subdivision Country Club Greens Prcl R P
MLS Listing ID 76419718
Style Traditional
Bedrooms 5
Full Baths 3
Half Baths 1
HOA Fees $675/ann
HOA Y/N 1
Year Built 2004
Annual Tax Amount $6,297
Tax Year 2022
Lot Size 0.261 Acres
Acres 0.261
Property Description
Location
State TX
County Harris
Area Spring/Klein/Tomball
Rooms
Bedroom Description Primary Bed - 1st Floor,Walk-In Closet
Other Rooms Family Room, Formal Dining, Gameroom Up, Home Office/Study, Utility Room in House
Master Bathroom Primary Bath: Double Sinks, Primary Bath: Jetted Tub, Primary Bath: Separate Shower, Secondary Bath(s): Tub/Shower Combo
Den/Bedroom Plus 5
Kitchen Island w/o Cooktop, Kitchen open to Family Room, Pantry
Interior
Interior Features Balcony, High Ceiling, Refrigerator Included
Heating Central Gas
Cooling Central Electric
Flooring Carpet, Tile, Vinyl Plank
Fireplaces Number 1
Fireplaces Type Gas Connections
Exterior
Exterior Feature Back Yard Fenced, Balcony, Controlled Subdivision Access, Covered Patio/Deck, Patio/Deck, Porch, Sprinkler System
Parking Features Attached Garage
Garage Spaces 2.0
Garage Description Auto Garage Door Opener, Double-Wide Driveway
Roof Type Composition
Street Surface Concrete
Private Pool No
Building
Lot Description In Golf Course Community, Subdivision Lot
Dwelling Type Free Standing
Story 2
Foundation Slab
Lot Size Range 1/4 Up to 1/2 Acre
Builder Name Royce Homes
Sewer Other Water/Sewer
Water Other Water/Sewer, Public Water, Well
Structure Type Brick,Cement Board,Stone,Wood
New Construction No
Schools
Elementary Schools Bernshausen Elementary School
Middle Schools Hofius Intermediate School
High Schools Klein Cain High School
School District 32 - Klein
Others
HOA Fee Include Limited Access Gates
Senior Community No
Restrictions Deed Restrictions,Restricted
Tax ID 121-294-006-0011
Energy Description Ceiling Fans,Solar Screens
Acceptable Financing Cash Sale, Conventional, FHA, Investor, VA
Tax Rate 2.0157
Disclosures Sellers Disclosure
Listing Terms Cash Sale, Conventional, FHA, Investor, VA
Financing Cash Sale,Conventional,FHA,Investor,VA
Special Listing Condition Sellers Disclosure




