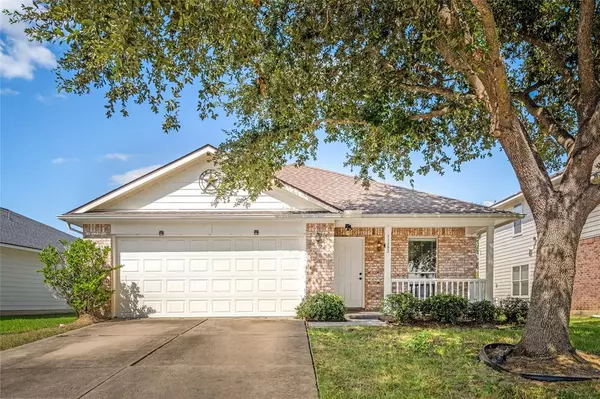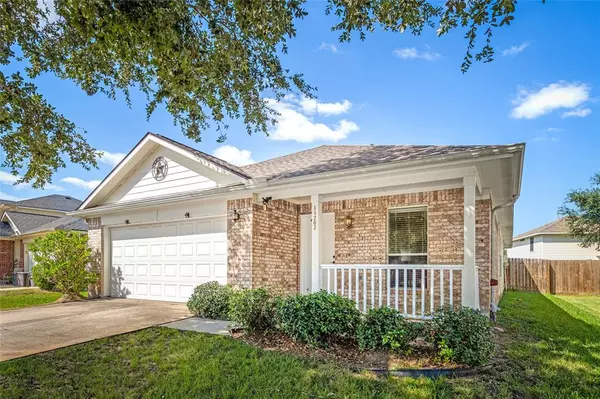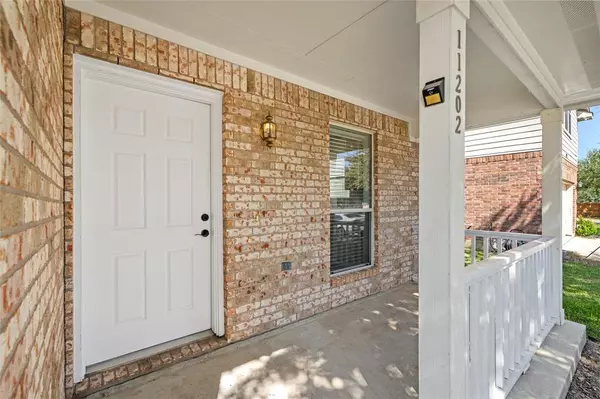11202 Northam DR Tomball, TX 77375
UPDATED:
12/02/2024 06:47 PM
Key Details
Property Type Single Family Home
Listing Status Active
Purchase Type For Sale
Square Footage 1,512 sqft
Price per Sqft $191
Subdivision Ashford Place
MLS Listing ID 81970113
Style Traditional
Bedrooms 3
Full Baths 2
HOA Fees $425/ann
HOA Y/N 1
Year Built 2005
Annual Tax Amount $6,178
Tax Year 2023
Lot Size 5,775 Sqft
Acres 0.1326
Property Description
Home is ideally located close to 249 and 99, and it's not far from the heart of Tomball.
Electic bill, even in the summer, has stayed below $40 due to the solar panels.
Home is also for lease. Never flooded.
Location
State TX
County Harris
Area Spring/Klein/Tomball
Rooms
Bedroom Description All Bedrooms Down,En-Suite Bath,Walk-In Closet
Other Rooms 1 Living Area, Living Area - 1st Floor
Master Bathroom Full Secondary Bathroom Down, Primary Bath: Tub/Shower Combo
Den/Bedroom Plus 3
Kitchen Kitchen open to Family Room, Pantry
Interior
Interior Features Dryer Included, Fire/Smoke Alarm, Refrigerator Included, Washer Included
Heating Central Electric
Cooling Central Gas
Flooring Tile
Exterior
Exterior Feature Back Yard Fenced, Patio/Deck, Private Driveway
Parking Features Attached Garage
Garage Spaces 2.0
Roof Type Composition
Street Surface Concrete,Curbs
Accessibility Automatic Gate
Private Pool No
Building
Lot Description Subdivision Lot
Dwelling Type Free Standing
Story 1
Foundation Slab
Lot Size Range 0 Up To 1/4 Acre
Water Water District
Structure Type Brick,Cement Board,Wood
New Construction No
Schools
Elementary Schools Blackshear Elementary School (Klein)
Middle Schools Ulrich Intermediate School
High Schools Klein Cain High School
School District 32 - Klein
Others
Senior Community No
Restrictions Deed Restrictions
Tax ID 126-147-004-0016
Ownership Full Ownership
Energy Description Attic Fan,Ceiling Fans,Energy Star/CFL/LED Lights,High-Efficiency HVAC,Insulation - Other,Radiant Attic Barrier,Solar Panel - Owned
Acceptable Financing Cash Sale, Conventional, FHA, Seller May Contribute to Buyer's Closing Costs, VA
Tax Rate 2.3296
Disclosures Mud, Sellers Disclosure
Listing Terms Cash Sale, Conventional, FHA, Seller May Contribute to Buyer's Closing Costs, VA
Financing Cash Sale,Conventional,FHA,Seller May Contribute to Buyer's Closing Costs,VA
Special Listing Condition Mud, Sellers Disclosure




