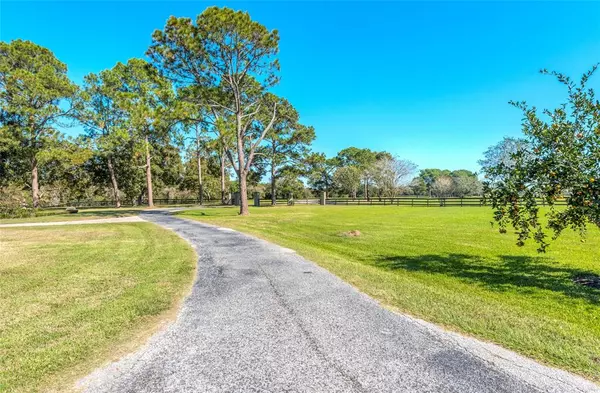6122 Fairwood RD Hitchcock, TX 77563
UPDATED:
10/30/2024 11:19 AM
Key Details
Property Type Single Family Home
Sub Type Free Standing
Listing Status Active
Purchase Type For Sale
Square Footage 5,645 sqft
Price per Sqft $654
Subdivision Armstrong 2
MLS Listing ID 82522328
Style Mediterranean,Spanish
Bedrooms 4
Full Baths 4
Half Baths 1
Year Built 2000
Annual Tax Amount $10,037
Tax Year 2023
Lot Size 29.000 Acres
Acres 29.0
Property Description
Location
State TX
County Galveston
Area Hitchcock
Rooms
Bedroom Description All Bedrooms Down,En-Suite Bath,Primary Bed - 1st Floor,Sitting Area,Walk-In Closet
Other Rooms 1 Living Area, Breakfast Room, Den, Gameroom Down, Home Office/Study, Kitchen/Dining Combo, Living/Dining Combo, Utility Room in House, Wine Room
Master Bathroom Half Bath, Primary Bath: Double Sinks, Primary Bath: Separate Shower, Primary Bath: Soaking Tub, Vanity Area
Den/Bedroom Plus 4
Kitchen Breakfast Bar, Instant Hot Water, Kitchen open to Family Room, Pantry
Interior
Interior Features Fire/Smoke Alarm, High Ceiling, Refrigerator Included, Spa/Hot Tub, Wet Bar
Heating Central Gas, Zoned
Cooling Central Electric, Zoned
Flooring Tile, Wood
Fireplaces Number 3
Fireplaces Type Mock Fireplace, Wood Burning Fireplace
Exterior
Parking Features Attached Garage
Garage Spaces 3.0
Carport Spaces 2
Garage Description Additional Parking, Auto Driveway Gate, Auto Garage Door Opener, Double-Wide Driveway, Driveway Gate, Extra Driveway, Golf Cart Garage, RV Parking, Workshop
Pool Gunite, Heated, In Ground
Waterfront Description Bayou View,Boat Ramp,Bulkhead,Pier
Improvements Barn,Fenced,Pastures
Accessibility Automatic Gate, Driveway Gate
Private Pool Yes
Building
Lot Description Water View, Waterfront, Wooded
Story 1
Foundation Slab
Lot Size Range 20 Up to 50 Acres
Sewer Public Sewer
Water Public Water
New Construction No
Schools
Elementary Schools Hitchcock Primary/Stewart Elementary School
Middle Schools Crosby Middle School (Hitchcock)
High Schools Hitchcock High School
School District 26 - Hitchcock
Others
Senior Community No
Restrictions Deed Restrictions
Tax ID 1215-0000-0025-000
Energy Description Ceiling Fans,Digital Program Thermostat
Acceptable Financing Cash Sale, Conventional
Tax Rate 2.17
Disclosures Sellers Disclosure
Listing Terms Cash Sale, Conventional
Financing Cash Sale,Conventional
Special Listing Condition Sellers Disclosure




