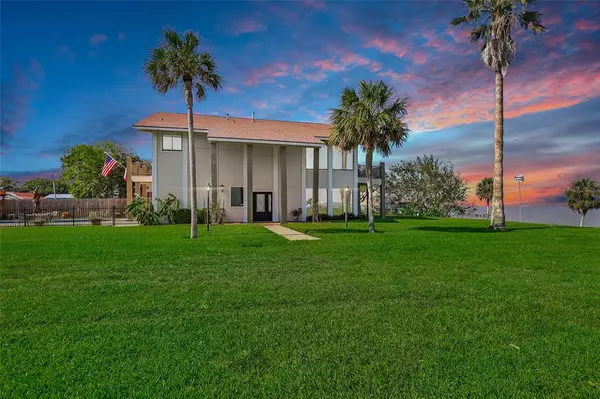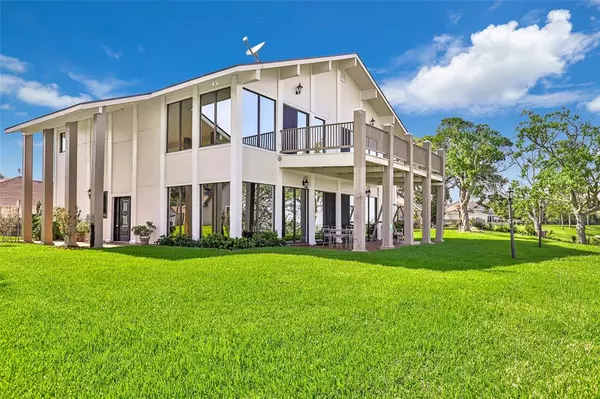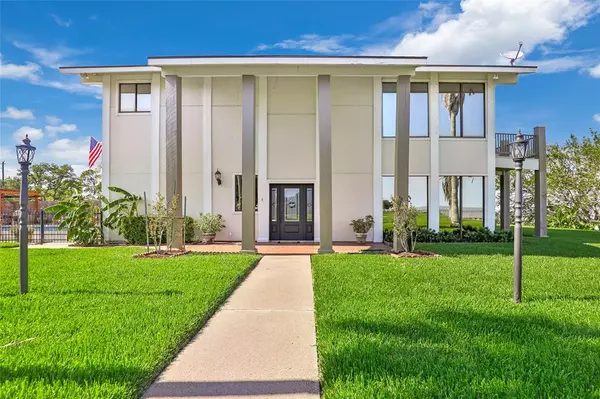114 Morrison ST Beach City, TX 77523
UPDATED:
12/30/2024 12:57 AM
Key Details
Property Type Single Family Home
Listing Status Active
Purchase Type For Sale
Square Footage 4,350 sqft
Price per Sqft $220
Subdivision Morrison
MLS Listing ID 39471031
Style Traditional
Bedrooms 3
Full Baths 4
Half Baths 1
Year Built 1981
Annual Tax Amount $8,557
Tax Year 2023
Lot Size 0.523 Acres
Acres 0.523
Property Description
Location
State TX
County Chambers
Area Chambers County West
Rooms
Bedroom Description 1 Bedroom Down - Not Primary BR,2 Primary Bedrooms,En-Suite Bath,Primary Bed - 2nd Floor,Sitting Area,Walk-In Closet
Other Rooms Gameroom Up, Garage Apartment, Guest Suite, Living Area - 1st Floor, Living/Dining Combo, Quarters/Guest House, Utility Room in House
Master Bathroom Full Secondary Bathroom Down, Half Bath, Primary Bath: Double Sinks, Primary Bath: Separate Shower, Primary Bath: Soaking Tub, Secondary Bath(s): Tub/Shower Combo, Vanity Area
Kitchen Breakfast Bar, Island w/o Cooktop, Kitchen open to Family Room, Pantry, Second Sink, Walk-in Pantry
Interior
Interior Features Alarm System - Owned, Balcony, Elevator, Fire/Smoke Alarm, High Ceiling, Window Coverings
Heating Central Gas
Cooling Central Electric
Flooring Carpet, Tile, Vinyl Plank
Fireplaces Number 1
Fireplaces Type Gas Connections
Exterior
Exterior Feature Back Yard Fenced, Balcony, Covered Patio/Deck, Detached Gar Apt /Quarters, Outdoor Kitchen, Partially Fenced, Patio/Deck, Porch, Private Driveway
Parking Features Detached Garage
Garage Spaces 2.0
Carport Spaces 1
Garage Description Additional Parking, Auto Garage Door Opener, Boat Parking, Double-Wide Driveway
Pool In Ground
Waterfront Description Bay Front,Bay View
Roof Type Composition
Street Surface Asphalt
Private Pool Yes
Building
Lot Description Cleared, Water View, Waterfront
Dwelling Type Free Standing
Story 2
Foundation Slab
Lot Size Range 1/2 Up to 1 Acre
Sewer Septic Tank
Water Public Water
Structure Type Cement Board,Wood
New Construction No
Schools
Elementary Schools Barbers Hill South Elementary School
Middle Schools Barbers Hill South Middle School
High Schools Barbers Hill High School
School District 6 - Barbers Hill
Others
Senior Community No
Restrictions No Restrictions
Tax ID 12149
Energy Description Ceiling Fans,Digital Program Thermostat,Energy Star Appliances,Generator
Acceptable Financing Cash Sale, Conventional
Tax Rate 1.5592
Disclosures Sellers Disclosure
Listing Terms Cash Sale, Conventional
Financing Cash Sale,Conventional
Special Listing Condition Sellers Disclosure




